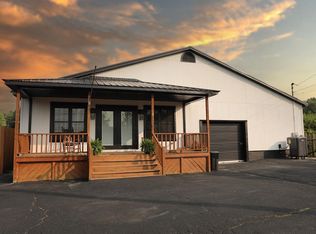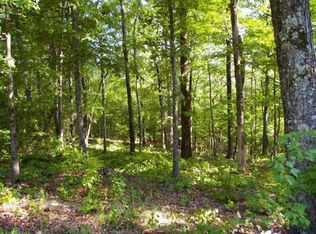Sold for $425,000 on 10/18/23
$425,000
1012 Whitetop Rd, Chilhowie, VA 24319
3beds
2,376sqft
Single Family Residence
Built in 1992
0.75 Acres Lot
$379,200 Zestimate®
$179/sqft
$1,949 Estimated rent
Home value
$379,200
$353,000 - $406,000
$1,949/mo
Zestimate® history
Loading...
Owner options
Explore your selling options
What's special
JUST REDUCED!! Location A+ in the sought after Chilhowie School District. Two Homes One Price. Priced BELOW Recent Appraisal. A total of 5BR & 3.5BA in these two homes. This MAIN HOME 1012 Whitetop Road is a beautiful custom built cedar home offering 2376 sqft, with a fenced in private back lawn. This home is freshly painted and completely transformed from the custom designed kitchen with granite counters, all stainless appliances to include double ovens and new tile. Hand scraped hardwoods have been added and all baths are custom designed with new tile showers. There is a large office and storage in the attached one car garage. The second level boast two bedrooms, one full bath, a large walk-in-closet, and a playroom/den. The SECOND HOME 1118 Whitetop Road, offers 1,642 sqft with two bedrooms, one bath, hardwoods, tile, and all stainless appliances. There is also an unfinished 2025 sqft with multiple possibilities, add another rental, she shed, man cave, huge workshop, or extra>>>>
Zillow last checked: 8 hours ago
Listing updated: March 20, 2025 at 08:23pm
Listed by:
Brandon Brown 276-759-3659,
Southfork Realty LLC
Bought with:
Amy Thomas, 0225221046
eXp Realty
Source: SWVAR,MLS#: 86704
Facts & features
Interior
Bedrooms & bathrooms
- Bedrooms: 3
- Bathrooms: 3
- Full bathrooms: 2
- 1/2 bathrooms: 1
Primary bedroom
- Level: First
Bedroom 2
- Level: Second
Bedroom 3
- Level: Second
Bathroom
- Level: First
Bathroom 1
- Level: First
Bathroom 2
- Level: Second
Dining room
- Level: First
Family room
- Level: First
Kitchen
- Level: First
Living room
- Level: First
Basement
- Area: 0
Heating
- Heat Pump
Cooling
- Heat Pump
Appliances
- Included: Oven, Dishwasher, Microwave, Range/Oven, Refrigerator, Electric Water Heater
Features
- Newer Paint, Cable High Speed Internet
- Flooring: Newer Floor Covering, Tile
- Windows: Insulated Windows
- Basement: Crawl Space,None
- Has fireplace: Yes
- Fireplace features: Gas Log, Stone
Interior area
- Total structure area: 2,376
- Total interior livable area: 2,376 sqft
- Finished area above ground: 2,376
- Finished area below ground: 0
Property
Parking
- Total spaces: 1
- Parking features: Attached, Paved
- Attached garage spaces: 1
- Has uncovered spaces: Yes
Features
- Stories: 2
- Patio & porch: Open Deck, Porch Covered
- Exterior features: Mature Trees
- Has spa: Yes
- Spa features: Bath
- Fencing: Privacy,Wood
- Water view: None
- Waterfront features: None
Lot
- Size: 0.75 Acres
- Dimensions: 0.75 +/- AC.
- Features: Level
Details
- Parcel number: 64B113A14
- Zoning: R
Construction
Type & style
- Home type: SingleFamily
- Architectural style: Contemporary
- Property subtype: Single Family Residence
Materials
- Wood Siding, Dry Wall
- Roof: Shingle
Condition
- Year built: 1992
Utilities & green energy
- Sewer: Public Sewer
- Water: Public
- Utilities for property: Propane
Community & neighborhood
Location
- Region: Chilhowie
Other
Other facts
- Road surface type: Paved
Price history
| Date | Event | Price |
|---|---|---|
| 10/19/2023 | Listing removed | $359,000$151/sqft |
Source: | ||
| 10/19/2023 | Listed for sale | $359,000-15.5%$151/sqft |
Source: | ||
| 10/18/2023 | Sold | $425,000-7.4%$179/sqft |
Source: | ||
| 10/11/2023 | Pending sale | $459,000$193/sqft |
Source: | ||
| 9/7/2023 | Contingent | $459,000+27.9%$193/sqft |
Source: | ||
Public tax history
| Year | Property taxes | Tax assessment |
|---|---|---|
| 2024 | $1,768 +35% | $299,700 +69.3% |
| 2023 | $1,310 | $177,000 |
| 2022 | $1,310 | $177,000 |
Find assessor info on the county website
Neighborhood: 24319
Nearby schools
GreatSchools rating
- 9/10Chilhowie Elementary SchoolGrades: PK-5Distance: 2.1 mi
- 8/10Chilhowie Middle SchoolGrades: 6-8Distance: 1.4 mi
- 8/10Chilhowie High SchoolGrades: 9-12Distance: 1.4 mi
Schools provided by the listing agent
- Elementary: Chilhowie
- Middle: Chilhowie
- High: Chilhowie
Source: SWVAR. This data may not be complete. We recommend contacting the local school district to confirm school assignments for this home.

Get pre-qualified for a loan
At Zillow Home Loans, we can pre-qualify you in as little as 5 minutes with no impact to your credit score.An equal housing lender. NMLS #10287.

