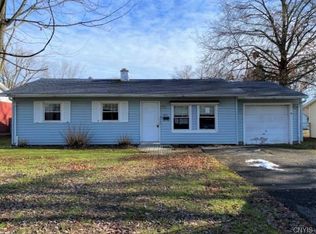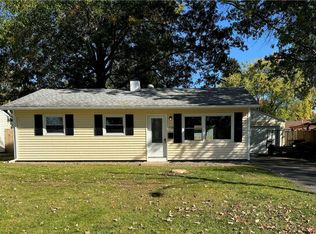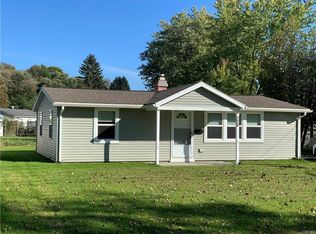Closed
$180,000
1012 W Thomas St, Rome, NY 13440
4beds
1,239sqft
Single Family Residence
Built in 1965
6,969.6 Square Feet Lot
$191,900 Zestimate®
$145/sqft
$1,936 Estimated rent
Home value
$191,900
$163,000 - $226,000
$1,936/mo
Zestimate® history
Loading...
Owner options
Explore your selling options
What's special
Who doesn't love a MOVE-IN READY RANCH for UNDER $170k?? So unassuming from the road with an addition off the back. Having a closet, it can function as a 4th bedroom or as a SPACIOUS FAMILY ROOM! Low maintenance vinyl flooring, updated vinyl windows, main level laundry hookups. Large eat-in kitchen with a pantry! An extra room in the rear hallway could function as a small playroom, extra pantry space, office area or storage. Some updated light fixtures, well insulated, roof (2012), NEW over the range microwave, NEW refrigerator, NEW stove, NEW rear storm door, large deck, FULLY FENCED YARD, fresh landscaping & a great covered porch with sun shade! Attached garage offers storage overhead. Priced affordably so you can move in and make your own updates & improvements. LOW taxes include unmetered water, sewer, garbage & green waste pick up! Affordable living on the quiet west side with more of a rural than a city feel. Easy & quick access to all necessities! LOWWW taxes include unmetered city water, public sewer, garbage & green waste pick up! AN INCREDIBLE VALUE!
Zillow last checked: 8 hours ago
Listing updated: September 19, 2024 at 02:44pm
Listed by:
Lori A. Frieden 315-225-9958,
Coldwell Banker Faith Properties R
Bought with:
Joseph H. Keyes, 10401260791
Brockway-Carpenter Real Estate LLC
Source: NYSAMLSs,MLS#: S1548399 Originating MLS: Mohawk Valley
Originating MLS: Mohawk Valley
Facts & features
Interior
Bedrooms & bathrooms
- Bedrooms: 4
- Bathrooms: 1
- Full bathrooms: 1
- Main level bathrooms: 1
- Main level bedrooms: 4
Heating
- Gas, Forced Air
Appliances
- Included: Electric Oven, Electric Range, Gas Water Heater, Microwave, Refrigerator
- Laundry: Main Level
Features
- Ceiling Fan(s), Eat-in Kitchen, Separate/Formal Living Room, Other, Pantry, See Remarks, Solid Surface Counters, Bedroom on Main Level
- Flooring: Laminate, Varies
- Windows: Thermal Windows
- Basement: None
- Has fireplace: No
Interior area
- Total structure area: 1,239
- Total interior livable area: 1,239 sqft
Property
Parking
- Total spaces: 1
- Parking features: Attached, Garage
- Attached garage spaces: 1
Features
- Levels: One
- Stories: 1
- Patio & porch: Deck, Open, Porch
- Exterior features: Blacktop Driveway, Deck, Fully Fenced
- Fencing: Full
Lot
- Size: 6,969 sqft
- Dimensions: 65 x 110
- Features: Residential Lot
Details
- Parcel number: 30130122301400020790000000
- Special conditions: Standard
Construction
Type & style
- Home type: SingleFamily
- Architectural style: Ranch
- Property subtype: Single Family Residence
Materials
- Vinyl Siding, Copper Plumbing
- Foundation: Block, Slab
- Roof: Asphalt,Shingle
Condition
- Resale
- Year built: 1965
Utilities & green energy
- Electric: Circuit Breakers
- Sewer: Connected
- Water: Connected, Public
- Utilities for property: Cable Available, High Speed Internet Available, Sewer Connected, Water Connected
Community & neighborhood
Location
- Region: Rome
Other
Other facts
- Listing terms: Cash,Conventional,FHA,VA Loan
Price history
| Date | Event | Price |
|---|---|---|
| 9/18/2024 | Sold | $180,000+5.9%$145/sqft |
Source: | ||
| 7/10/2024 | Pending sale | $169,900$137/sqft |
Source: | ||
| 7/4/2024 | Listed for sale | $169,900+1599%$137/sqft |
Source: | ||
| 11/13/2015 | Listing removed | $975$1/sqft |
Source: O'Connor Realty Report a problem | ||
| 11/5/2015 | Listed for rent | $975$1/sqft |
Source: O'Connor Realty Report a problem | ||
Public tax history
| Year | Property taxes | Tax assessment |
|---|---|---|
| 2024 | -- | $45,000 |
| 2023 | -- | $45,000 |
| 2022 | -- | $45,000 |
Find assessor info on the county website
Neighborhood: 13440
Nearby schools
GreatSchools rating
- 3/10Louis V Denti Elementary SchoolGrades: K-6Distance: 0.3 mi
- 5/10Lyndon H Strough Middle SchoolGrades: 7-8Distance: 0.4 mi
- 4/10Rome Free AcademyGrades: 9-12Distance: 3.1 mi
Schools provided by the listing agent
- Elementary: Louis V Denti Elementary
- Middle: Lyndon H Strough Middle
- High: Rome Free Academy
- District: Rome
Source: NYSAMLSs. This data may not be complete. We recommend contacting the local school district to confirm school assignments for this home.


