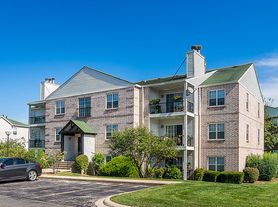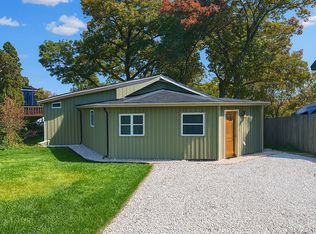Welcome to this spacious and well-maintained home offering 3 bedrooms and 2.5 bathrooms across 2,240 square feet of comfortable living space.
The main level features a bright and open living room perfect for both relaxing and entertaining. The kitchen provides generous counter space and cabinetry for everyday cooking, with easy access to the washer and dryer located in the basement for added convenience.
Upstairs, you'll find two full bathrooms: the primary suite includes a private bath with a stand-up shower and a private walkout balcony. The hallway bathroom offers a full tub/shower combination shared by the additional bedroom. A half bath on the lower level adds extra practicality for guests.
Enjoy the freedom of country living just 1/2 a mile to Lily Lake, with plenty of outdoor perks - tenants are welcome to kayak at Lily Lake or drive ATVs, UTVs, golf carts, and bikes around the neighborhood and nearby areas. The location offers a peaceful natural setting where wildlife is frequently spotted, including deer, foxes, turkeys, and groundhogs, making it perfect for those who appreciate a quiet, scenic environment with a touch of adventure.
This home is ideal for those seeking a clean, well-equipped residence with multiple bathrooms and plenty of space to make their own.
Renters responsible for utilities.
House for rent
Accepts Zillow applications
$3,100/mo
1012 W Dale Ave, McHenry, IL 60051
3beds
2,240sqft
Price may not include required fees and charges.
Single family residence
Available Thu Jan 1 2026
No pets
Central air
In unit laundry
Attached garage parking
Forced air
What's special
Outdoor perksPrivate walkout balconyMultiple bathroomsGenerous counter spacePeaceful natural setting
- 5 days |
- -- |
- -- |
Travel times
Facts & features
Interior
Bedrooms & bathrooms
- Bedrooms: 3
- Bathrooms: 3
- Full bathrooms: 2
- 1/2 bathrooms: 1
Heating
- Forced Air
Cooling
- Central Air
Appliances
- Included: Dishwasher, Dryer, Freezer, Microwave, Oven, Refrigerator, Washer
- Laundry: In Unit
Features
- Flooring: Hardwood
Interior area
- Total interior livable area: 2,240 sqft
Property
Parking
- Parking features: Attached
- Has attached garage: Yes
- Details: Contact manager
Features
- Exterior features: Electric Vehicle Charging Station, Heating system: Forced Air
Details
- Parcel number: 1032351023
Construction
Type & style
- Home type: SingleFamily
- Property subtype: Single Family Residence
Community & HOA
Location
- Region: Mchenry
Financial & listing details
- Lease term: 1 Year
Price history
| Date | Event | Price |
|---|---|---|
| 11/11/2025 | Price change | $3,100-4.6%$1/sqft |
Source: Zillow Rentals | ||
| 11/6/2025 | Listed for rent | $3,250+85.6%$1/sqft |
Source: Zillow Rentals | ||
| 11/7/2024 | Sold | $305,000+1.7%$136/sqft |
Source: | ||
| 9/26/2024 | Contingent | $299,900$134/sqft |
Source: | ||
| 9/26/2024 | Listed for sale | $299,900$134/sqft |
Source: | ||

