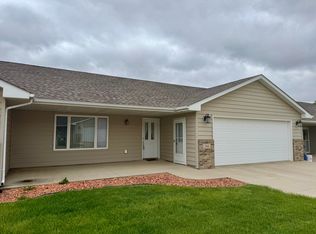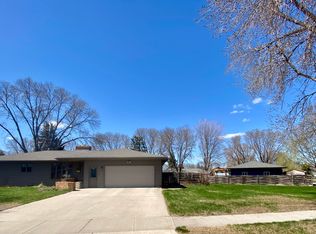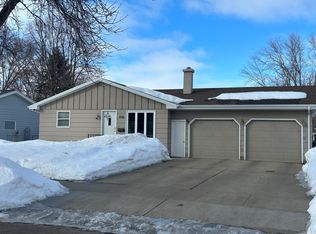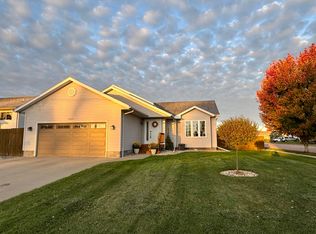Sold for $270,000 on 06/12/23
$270,000
1012 W Birch Ave, Mitchell, SD 57301
4beds
2,016sqft
Single Family Residence
Built in 1957
10,500 Square Feet Lot
$296,400 Zestimate®
$134/sqft
$1,793 Estimated rent
Home value
$296,400
$282,000 - $311,000
$1,793/mo
Zestimate® history
Loading...
Owner options
Explore your selling options
What's special
Immaculate ranch style home features impeccable finishes throughout, from beautiful flooring to gorgeous custom built kitchen cabinets & a large sun-filled 3 seasons porch perfect for relaxing. This modern 4 bedroom, 2 bathroom home offers inspiring spaces including a cozy living room, formal dining room, finished basement & a spacious back yard paradise. You're going to love coming home! This home is move in ready and located near Patton Young Park!
Updates:
Furnace - 2018
Central air -2020
Newer windows in living room, kitchen and sunroom
Patzer kitchen 2007
Updated bathroom (main) 2018
Updated bathroom (lower level) 2019
*Home has underground sprinkler system
Storage and shop room in basement
Zillow last checked: 8 hours ago
Listing updated: August 22, 2024 at 02:14pm
Listed by:
Jeri Mickelson,
Exit Realty Mitchell
Bought with:
Tonya Klingaman, 15848
Exit Realty Mitchell
Source: Mitchell BOR,MLS#: 23-193
Facts & features
Interior
Bedrooms & bathrooms
- Bedrooms: 4
- Bathrooms: 2
- 3/4 bathrooms: 2
Bedroom 1
- Area: 129.77
- Dimensions: 12.66 x 10.25
Bedroom 2
- Area: 144.88
- Dimensions: 12.33 x 11.75
Bedroom 3
- Area: 101.27
- Dimensions: 12.41 x 8.16
Bedroom 4
- Description: Egress Window
- Area: 147
- Dimensions: 12.25 x 12
Bathroom 1
- Description: 3/4
Bathroom 2
- Description: 3/4
Dining room
- Area: 157.92
- Dimensions: 13.16 x 12
Family room
- Area: 325
- Dimensions: 27.66 x 11.75
Kitchen
- Area: 180
- Dimensions: 20 x 9
Living room
- Area: 240
- Dimensions: 20 x 12
Other
- Description: Storage / Shop area
- Area: 145.86
- Dimensions: 12.33 x 11.83
Other
- Description: 3 Seasons Porch
- Area: 240.7
- Dimensions: 17.83 x 13.5
Heating
- Natural Gas, Hot Air, Fireplace(s)
Appliances
- Included: Dishwasher, Dryer, Microwave, Range/Oven, Refrigerator, Washer
Features
- Basement: Full
- Has fireplace: Yes
Interior area
- Total structure area: 2,520
- Total interior livable area: 2,016 sqft
- Finished area above ground: 1,260
- Finished area below ground: 756
Property
Parking
- Total spaces: 1
- Parking features: Garage
- Garage spaces: 1
- Details: Garage: D
Features
- Patio & porch: Patio: Yes, Porch: Yes
Lot
- Size: 10,500 sqft
- Dimensions: 70'2 x 150
Details
- Parcel number: 152500020001000
Construction
Type & style
- Home type: SingleFamily
- Architectural style: Ranch
- Property subtype: Single Family Residence
Materials
- Foundation: Block, Standard Basement (In-Ground)
Condition
- Year built: 1957
Community & neighborhood
Location
- Region: Mitchell
Price history
| Date | Event | Price |
|---|---|---|
| 9/27/2025 | Pending sale | $305,000-3.2%$151/sqft |
Source: | ||
| 8/20/2025 | Price change | $315,000+3.3%$156/sqft |
Source: | ||
| 8/19/2025 | Price change | $305,000-3.2%$151/sqft |
Source: | ||
| 7/31/2025 | Pending sale | $315,000$156/sqft |
Source: | ||
| 7/16/2025 | Listed for sale | $315,000+16.7%$156/sqft |
Source: | ||
Public tax history
| Year | Property taxes | Tax assessment |
|---|---|---|
| 2024 | $3,107 +14.2% | $223,359 +11.8% |
| 2023 | $2,721 +15.4% | $199,792 +13.1% |
| 2022 | $2,358 +2.6% | $176,580 +15.6% |
Find assessor info on the county website
Neighborhood: 57301
Nearby schools
GreatSchools rating
- 6/10Gertie Belle Rogers Elementary - 04Grades: K-5Distance: 0.4 mi
- 7/10Mitchell Middle School - 02Grades: 6-8Distance: 0.3 mi
- 4/10Mitchell High School - 01Grades: 9-12Distance: 0.7 mi

Get pre-qualified for a loan
At Zillow Home Loans, we can pre-qualify you in as little as 5 minutes with no impact to your credit score.An equal housing lender. NMLS #10287.



