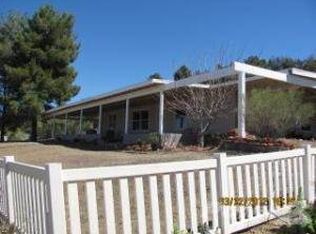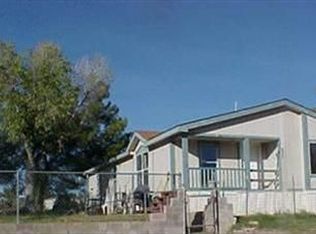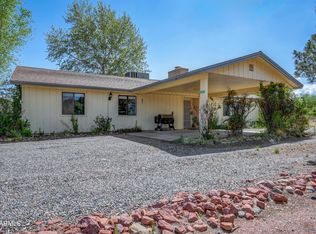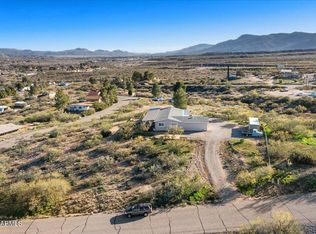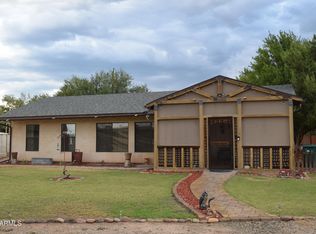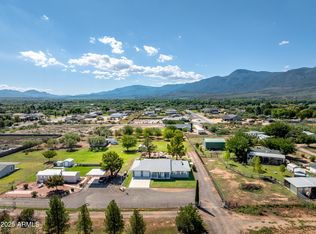If You Love Privacy, and Fabulous Forever Views, Then This is Your Private Hillside Hideaway! Close to Schools, Shopping, Casino and EZ Access to Highways. This Beautiful Home Sits on Over 3 Acres, and is Pristine . Shows Better Than Brand New! Split Floor Plan! Huge Country Kitchen with Granite Counter Tops, with Breakfast Bar. 4th Bedroom Can be Used as a Office. 4 Car Tandem Carport, with Additional 2 Car Carport on Side of Home . The Front Patio is an Entertainers Delight, it is Huge and Covered. Home has a Private Well, and Horse Privileges, and is Built on a Concrete Stem Wall. Newer AC, Heat, Roofing, and Paint and Flooring. I Could go on & on. Almost no yard work here! Approx 4752 sq ft under roof, Buyer to Verify. Come and take a look, she's beautiful. No HOA & room 4 RV!
For sale
Price cut: $5K (10/28)
$489,000
1012 W Apache Trl, Camp Verde, AZ 86322
4beds
1,569sqft
Est.:
Manufactured Home
Built in 2000
3.25 Acres Lot
$-- Zestimate®
$312/sqft
$-- HOA
What's special
Split floor planPrivate hillsideBreakfast barForever viewsFront patioGranite counter tops
- 102 days |
- 463 |
- 15 |
Zillow last checked: 8 hours ago
Listing updated: November 21, 2025 at 12:58pm
Listed by:
Brenda Powell,
HomeSmart
Source: ARMLS,MLS#: 6918623

Facts & features
Interior
Bedrooms & bathrooms
- Bedrooms: 4
- Bathrooms: 2
- Full bathrooms: 2
Heating
- ENERGY STAR Qualified Equipment, Electric
Cooling
- Central Air, ENERGY STAR Qualified Equipment
Appliances
- Laundry: Engy Star (See Rmks)
Features
- High Speed Internet, Granite Counters, Double Vanity, Breakfast Bar, 9+ Flat Ceilings, Vaulted Ceiling(s), Pantry, Full Bth Master Bdrm
- Flooring: Laminate, Tile
- Windows: Skylight(s), Double Pane Windows
- Has basement: No
Interior area
- Total structure area: 1,569
- Total interior livable area: 1,569 sqft
Property
Parking
- Total spaces: 5
- Parking features: RV Access/Parking, Gated
- Carport spaces: 5
Accessibility
- Accessibility features: Accessible Hallway(s)
Features
- Stories: 1
- Patio & porch: Covered, Patio
- Spa features: None
- Fencing: Wood
- Has view: Yes
- View description: City Lights, Mountain(s)
Lot
- Size: 3.25 Acres
- Features: East/West Exposure, Desert Front, Natural Desert Back, Gravel/Stone Back
Details
- Parcel number: 40418165D
- Horses can be raised: Yes
Construction
Type & style
- Home type: MobileManufactured
- Architectural style: Contemporary
- Property subtype: Manufactured Home
- Attached to another structure: Yes
Materials
- Lap Siding, Wood Frame, Painted
- Roof: Composition
Condition
- Year built: 2000
Utilities & green energy
- Electric: 220 Volts in Kitchen
- Sewer: Septic Tank
- Water: Private Well, Onsite Well
- Utilities for property: Propane
Community & HOA
Community
- Features: Coin-Op Laundry
- Subdivision: Under 5 Acres
HOA
- Has HOA: No
- Services included: No Fees
Location
- Region: Camp Verde
Financial & listing details
- Price per square foot: $312/sqft
- Tax assessed value: $144,483
- Annual tax amount: $1,482
- Date on market: 9/12/2025
- Cumulative days on market: 103 days
- Listing terms: Cash,Conventional,1031 Exchange,VA Loan
- Ownership: Fee Simple
- Electric utility on property: Yes
- Body type: Multi-Wide
Estimated market value
Not available
Estimated sales range
Not available
Not available
Price history
Price history
| Date | Event | Price |
|---|---|---|
| 10/28/2025 | Price change | $489,000-1%$312/sqft |
Source: | ||
| 10/4/2025 | Price change | $494,000-1%$315/sqft |
Source: | ||
| 9/12/2025 | Listed for sale | $499,000+60.5%$318/sqft |
Source: | ||
| 12/6/2019 | Listing removed | $311,000$198/sqft |
Source: Wise Choice Properties, LLC #519316 Report a problem | ||
| 9/29/2019 | Price change | $311,000-4.3%$198/sqft |
Source: Wise Choice Properties, LLC #519316 Report a problem | ||
Public tax history
Public tax history
| Year | Property taxes | Tax assessment |
|---|---|---|
| 2025 | $714 +3.4% | $8,204 +5% |
| 2024 | $690 +6.1% | $7,814 -57.7% |
| 2023 | $651 -3.8% | $18,457 +21.4% |
Find assessor info on the county website
BuyAbility℠ payment
Est. payment
$2,711/mo
Principal & interest
$2389
Home insurance
$171
Property taxes
$151
Climate risks
Neighborhood: 86322
Nearby schools
GreatSchools rating
- 3/10Camp Verde Elementary SchoolGrades: PK-5Distance: 0.8 mi
- 3/10Camp Verde Middle SchoolGrades: 6-8Distance: 0.6 mi
- 3/10Camp Verde High SchoolGrades: 9-12Distance: 0.7 mi
Schools provided by the listing agent
- Elementary: Camp Verde Elementary School
- Middle: Camp Verde Middle School
- District: Camp Verde Unified District
Source: ARMLS. This data may not be complete. We recommend contacting the local school district to confirm school assignments for this home.
- Loading
