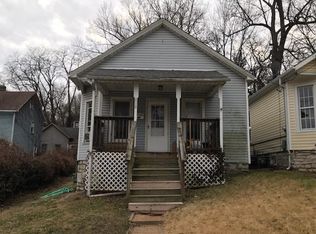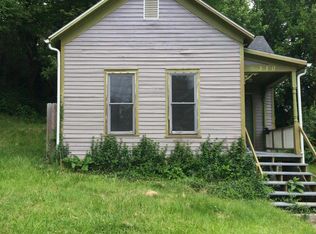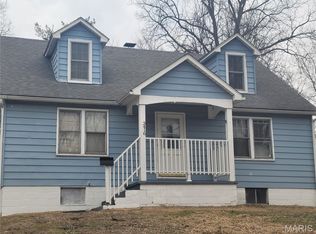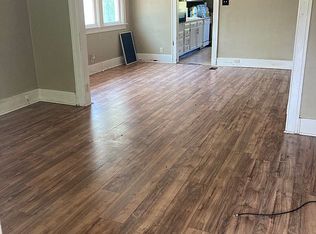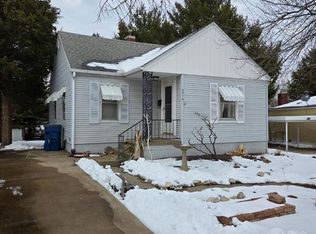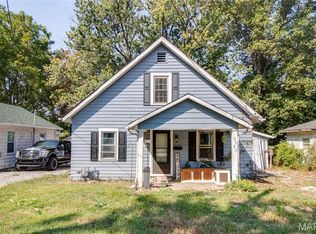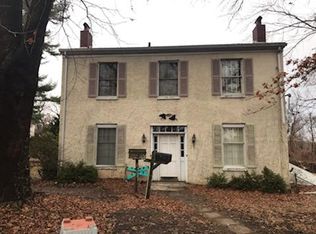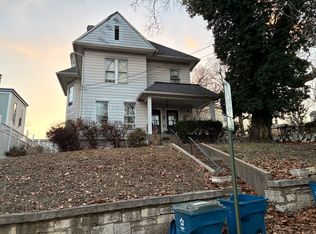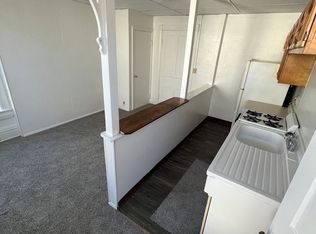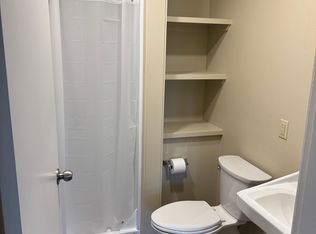Duplex style home. One side has been lived in and the other side was used for storage and needs TLC.
Active
$105,000
1012 W 9th St, Alton, IL 62002
4beds
1,348sqft
Est.:
Townhouse, Single Family Residence
Built in 1891
3,484.8 Square Feet Lot
$-- Zestimate®
$78/sqft
$-- HOA
What's special
- 45 days |
- 394 |
- 6 |
Zillow last checked: 8 hours ago
Listing updated: February 04, 2026 at 02:08pm
Listing courtesy of:
Michael Hammond 618-292-8442,
Equity Realty Group
Source: MRED as distributed by MLS GRID,MLS#: EB457529
Tour with a local agent
Facts & features
Interior
Bedrooms & bathrooms
- Bedrooms: 4
- Bathrooms: 1
- Full bathrooms: 1
Primary bedroom
- Features: Flooring (Carpet)
- Level: Second
- Area: 168 Square Feet
- Dimensions: 14x12
Bedroom 2
- Features: Flooring (Vinyl)
- Level: Second
- Area: 182 Square Feet
- Dimensions: 14x13
Bedroom 3
- Features: Flooring (Other)
- Level: Second
- Area: 195 Square Feet
- Dimensions: 15x13
Bedroom 4
- Features: Flooring (Hardwood)
- Level: Second
- Area: 168 Square Feet
- Dimensions: 12x14
Other
- Features: Flooring (Vinyl)
- Level: Main
- Area: 156 Square Feet
- Dimensions: 13x12
Other
- Features: Flooring (Vinyl)
- Level: Main
- Area: 49 Square Feet
- Dimensions: 7x7
Dining room
- Features: Flooring (Other)
- Level: Main
- Area: 210 Square Feet
- Dimensions: 15x14
Family room
- Features: Flooring (Hardwood)
- Level: Second
- Area: 156 Square Feet
- Dimensions: 13x12
Kitchen
- Features: Kitchen (Eating Area-Table Space), Flooring (Hardwood)
- Level: Main
- Area: 132 Square Feet
- Dimensions: 12x11
Laundry
- Features: Flooring (Carpet)
- Level: Main
- Area: 90 Square Feet
- Dimensions: 5x18
Living room
- Features: Flooring (Carpet)
- Level: Main
- Area: 168 Square Feet
- Dimensions: 14x12
Office
- Features: Flooring (Vinyl)
- Level: Main
- Area: 195 Square Feet
- Dimensions: 13x15
Heating
- Natural Gas
Appliances
- Included: Range, Refrigerator
Features
- Windows: Window Treatments
- Basement: Egress Window
Interior area
- Total interior livable area: 1,348 sqft
- Finished area below ground: 0
Property
Parking
- Parking features: Parking Lot
Features
- Levels: Bi-Level
- Patio & porch: Porch
Lot
- Size: 3,484.8 Square Feet
- Dimensions: 33.3x100
- Features: Sloped
Details
- Parcel number: 232071114
Construction
Type & style
- Home type: Townhouse
- Architectural style: Bi-Level
- Property subtype: Townhouse, Single Family Residence
Materials
- Vinyl Siding, Frame
- Foundation: Block
Condition
- New construction: No
- Year built: 1891
Utilities & green energy
- Sewer: Public Sewer
Community & HOA
Community
- Subdivision: Dan Forler
Location
- Region: Alton
Financial & listing details
- Price per square foot: $78/sqft
- Tax assessed value: $48,780
- Annual tax amount: $145
- Date on market: 1/7/2026
Estimated market value
Not available
Estimated sales range
Not available
Not available
Price history
Price history
| Date | Event | Price |
|---|---|---|
| 1/8/2026 | Listed for sale | $105,000$78/sqft |
Source: | ||
| 1/6/2026 | Listing removed | $105,000$78/sqft |
Source: | ||
| 4/15/2025 | Listed for sale | $105,000$78/sqft |
Source: | ||
Public tax history
Public tax history
| Year | Property taxes | Tax assessment |
|---|---|---|
| 2024 | -- | $16,260 +10.8% |
| 2023 | -- | $14,680 +10.6% |
| 2022 | -- | $13,270 +6.4% |
| 2021 | -- | $12,470 +3.7% |
| 2020 | -- | $12,030 +2.3% |
| 2019 | -- | $11,760 +2.7% |
| 2018 | -- | $11,450 |
| 2017 | $44 -91.4% | $11,450 |
| 2016 | $505 | $11,450 |
| 2015 | $505 | $11,450 |
| 2014 | $505 | $11,450 -2.6% |
| 2013 | $505 | $11,760 -4.9% |
| 2012 | -- | $12,370 -3% |
| 2011 | -- | $12,750 |
| 2010 | -- | $12,750 +1.8% |
| 2009 | -- | $12,530 -4.9% |
| 2007 | -- | $13,180 +51% |
| 2005 | -- | $8,730 +10.8% |
| 2004 | $334 +9.8% | $7,880 +5.8% |
| 2003 | $304 +2% | $7,450 +0.7% |
| 2002 | $298 | $7,400 +5.6% |
| 2001 | -- | $7,010 +3.4% |
| 2000 | $257 | $6,780 |
Find assessor info on the county website
BuyAbility℠ payment
Est. payment
$705/mo
Principal & interest
$541
Property taxes
$164
Climate risks
Neighborhood: 62002
Nearby schools
GreatSchools rating
- 4/10West Elementary SchoolGrades: 2-5Distance: 0.7 mi
- 3/10Alton Middle SchoolGrades: 6-8Distance: 1.9 mi
- 4/10Alton High SchoolGrades: PK,9-12Distance: 3 mi
Schools provided by the listing agent
- Elementary: Alton
- Middle: Alton
Source: MRED as distributed by MLS GRID. This data may not be complete. We recommend contacting the local school district to confirm school assignments for this home.
