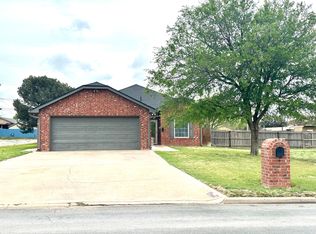Lots of remodeling done in this older home with 9' ceilings and wide trim work. 3 bedrooms and 1 bath with a large family room, kitchen and a large backyard. Fresh paint and new carpet make this ready to move into. This property could also be rezoned and used as office space. There is a lot to the east that is also for sale and could be purchased for extra parking.
This property is off market, which means it's not currently listed for sale or rent on Zillow. This may be different from what's available on other websites or public sources.

