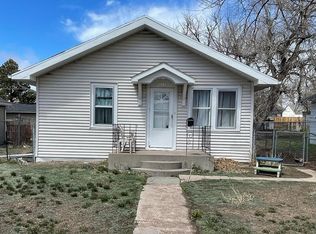Sold on 03/11/25
Price Unknown
1012 W 28th St, Cheyenne, WY 82001
3beds
1,260sqft
City Residential, Residential
Built in 1922
5,662.8 Square Feet Lot
$266,200 Zestimate®
$--/sqft
$1,910 Estimated rent
Home value
$266,200
$253,000 - $280,000
$1,910/mo
Zestimate® history
Loading...
Owner options
Explore your selling options
What's special
Welcome home to this charming 3 bedroom, 2 bath home nestled in a quiet downtown neighborhood. This home features an open living area complemented by a nicely updated kitchen. There is a large ensuite bedroom downstairs with plenty of room and 2 bedrooms upstairs connected by a Jack and Jill bathroom. Enjoy the large yard with alley access, great for entertaining. This home is conveniently located near schools, and shopping offering both comfort and convenience. Don't miss your chance to own this delightful property!
Zillow last checked: 8 hours ago
Listing updated: March 12, 2025 at 07:44am
Listed by:
Rebecca Hess 307-220-0149,
RE/MAX Capitol Properties
Bought with:
Janelle Parrish
RE/MAX Capitol Properties
Source: Cheyenne BOR,MLS#: 95957
Facts & features
Interior
Bedrooms & bathrooms
- Bedrooms: 3
- Bathrooms: 2
- Full bathrooms: 1
- 3/4 bathrooms: 1
- Main level bathrooms: 1
Primary bedroom
- Level: Basement
- Area: 200
- Dimensions: 20 x 10
Bedroom 2
- Level: Main
- Area: 81
- Dimensions: 9 x 9
Bedroom 3
- Level: Main
- Area: 72
- Dimensions: 8 x 9
Bathroom 1
- Features: Full
- Level: Main
Bathroom 2
- Features: 3/4
- Level: Basement
Dining room
- Area: 88
- Dimensions: 8 x 11
Kitchen
- Area: 72
- Dimensions: 9 x 8
Living room
- Level: Main
- Area: 330
- Dimensions: 30 x 11
Basement
- Area: 528
Heating
- Floor Furnace, Natural Gas
Cooling
- None
Appliances
- Included: Range, Refrigerator
- Laundry: Main Level
Features
- Flooring: Hardwood
- Basement: Finished
- Has fireplace: No
- Fireplace features: None
Interior area
- Total structure area: 1,260
- Total interior livable area: 1,260 sqft
- Finished area above ground: 732
Property
Parking
- Parking features: No Garage
Accessibility
- Accessibility features: None
Features
- Patio & porch: Covered Patio
Lot
- Size: 5,662 sqft
- Dimensions: 5808
Details
- Parcel number: 11001002600060
- Special conditions: Arms Length Sale
Construction
Type & style
- Home type: SingleFamily
- Architectural style: Ranch
- Property subtype: City Residential, Residential
Materials
- Wood/Hardboard
- Foundation: Basement
- Roof: Composition/Asphalt
Condition
- New construction: No
- Year built: 1922
Utilities & green energy
- Electric: Black Hills Energy
- Gas: Black Hills Energy
- Sewer: City Sewer
- Water: Public
Community & neighborhood
Location
- Region: Cheyenne
- Subdivision: City Of Cheyenne
Other
Other facts
- Listing agreement: N
- Listing terms: Cash,Conventional,FHA,VA Loan
Price history
| Date | Event | Price |
|---|---|---|
| 3/11/2025 | Sold | -- |
Source: | ||
| 2/11/2025 | Pending sale | $259,000$206/sqft |
Source: | ||
| 1/27/2025 | Listed for sale | $259,000-3.7%$206/sqft |
Source: | ||
| 1/25/2025 | Listing removed | $269,000$213/sqft |
Source: | ||
| 1/14/2025 | Pending sale | $269,000$213/sqft |
Source: | ||
Public tax history
| Year | Property taxes | Tax assessment |
|---|---|---|
| 2024 | $1,195 +3.2% | $16,907 +3.2% |
| 2023 | $1,159 +12.7% | $16,390 +15.1% |
| 2022 | $1,028 +10.6% | $14,243 +10.9% |
Find assessor info on the county website
Neighborhood: 82001
Nearby schools
GreatSchools rating
- 8/10Pioneer Park Elementary SchoolGrades: PK-6Distance: 0.3 mi
- 6/10McCormick Junior High SchoolGrades: 7-8Distance: 2.4 mi
- 7/10Central High SchoolGrades: 9-12Distance: 2.2 mi
