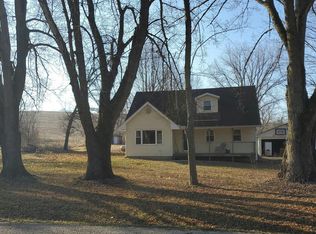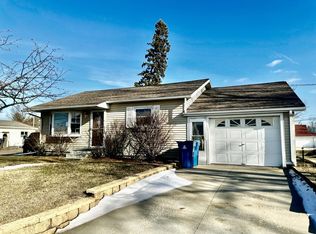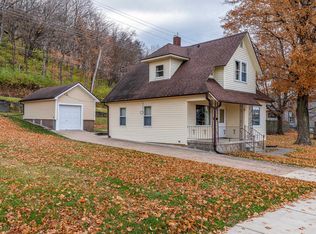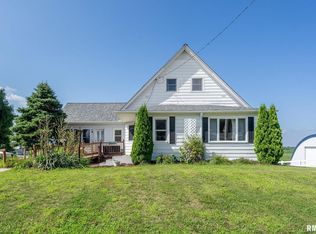Modern Ranch Retreat with Indoor-Outdoor Entertaining & Prime Location Experience the perfect blend of comfort, style, and location in this newer Ranch-style home offering true main-level living. Designed with entertaining in mind, the spacious family room features large roll-up clear garage door w/ screen that seamlessly opens to the outdoors—bringing in fresh air, natural light, and effortless indoor-outdoor flow for gatherings and relaxation. Whether you’re hosting guests or enjoying peaceful evenings, this unique feature transforms the space into a one-of-a-kind entertainment hub. The home is ideally situated near one of the region’s most iconic biker bars, making it a popular choice for tourism enthusiasts and those seeking an energetic, vibrant atmosphere just minutes from their doorstep. With modern finishes, easy maintenance, and a lifestyle-oriented design, this home offers a rare opportunity to live where convenience meets character. steps away from the famous Poopys biker bar and minutes away from the "Block that rocks" Savanna IL HOME CAN BE COMBINED WITH LARGE B-4 ZONED LOT MLS#202502226
For sale
$240,000
1012 Viaduct Rd, Savanna, IL 61074
2beds
1,600sqft
Est.:
Single Family Residence
Built in 2008
1.05 Acres Lot
$-- Zestimate®
$150/sqft
$-- HOA
What's special
Modern finishesSpacious family roomTrue main-level living
- 7 days |
- 399 |
- 6 |
Zillow last checked: 9 hours ago
Listing updated: February 08, 2026 at 09:20am
Listed by:
DEANNA SHEPHERD 815-275-7197,
Mel Foster Co.
Source: NorthWest Illinois Alliance of REALTORS®,MLS#: 202600647
Tour with a local agent
Facts & features
Interior
Bedrooms & bathrooms
- Bedrooms: 2
- Bathrooms: 3
- Full bathrooms: 2
- 1/2 bathrooms: 1
- Main level bathrooms: 3
- Main level bedrooms: 2
Primary bedroom
- Level: Main
- Area: 154.02
- Dimensions: 15.1 x 10.2
Bedroom 2
- Level: Main
- Area: 140
- Dimensions: 12.5 x 11.2
Dining room
- Level: Main
- Area: 139.23
- Dimensions: 15.3 x 9.1
Kitchen
- Level: Main
- Area: 145.54
- Dimensions: 11.11 x 13.1
Living room
- Level: Main
- Area: 375
- Dimensions: 25 x 15
Heating
- Natural Gas
Cooling
- Central Air
Appliances
- Included: Dishwasher, Dryer, Refrigerator, Stove/Cooktop, Washer, Water Softener, Electric Water Heater
- Laundry: Main Level
Features
- Has basement: No
- Has fireplace: No
Interior area
- Total structure area: 1,600
- Total interior livable area: 1,600 sqft
- Finished area above ground: 1,600
- Finished area below ground: 0
Video & virtual tour
Property
Parking
- Parking features: Asphalt
Features
- Patio & porch: Deck, Deck-Covered
- Pool features: Above Ground
- Fencing: Fenced
Lot
- Size: 1.05 Acres
- Features: Other
Details
- Parcel number: 080714100007
Construction
Type & style
- Home type: SingleFamily
- Architectural style: Ranch
- Property subtype: Single Family Residence
Materials
- Wood
- Roof: Metal
Condition
- Year built: 2008
Utilities & green energy
- Electric: Circuit Breakers
- Sewer: City/Community
- Water: City/Community
Community & HOA
Community
- Subdivision: IL
Location
- Region: Savanna
Financial & listing details
- Price per square foot: $150/sqft
- Tax assessed value: $28,166
- Annual tax amount: $3,332
- Price range: $240K - $240K
- Date on market: 2/8/2026
- Ownership: Fee Simple
- Road surface type: Hard Surface Road
Estimated market value
Not available
Estimated sales range
Not available
$1,044/mo
Price history
Price history
| Date | Event | Price |
|---|---|---|
| 2/8/2026 | Listed for sale | $240,000$150/sqft |
Source: | ||
| 1/7/2026 | Listing removed | $240,000$150/sqft |
Source: | ||
| 11/3/2025 | Price change | $240,000-7.7%$150/sqft |
Source: | ||
| 7/9/2025 | Price change | $260,000-5.5%$163/sqft |
Source: | ||
| 5/9/2025 | Listed for sale | $275,000$172/sqft |
Source: | ||
Public tax history
Public tax history
| Year | Property taxes | Tax assessment |
|---|---|---|
| 2022 | $3,332 +6.3% | $28,166 +9% |
| 2021 | $3,133 +1.4% | $25,841 |
| 2020 | $3,090 -0.6% | $25,841 |
Find assessor info on the county website
BuyAbility℠ payment
Est. payment
$1,421/mo
Principal & interest
$931
Property taxes
$406
Home insurance
$84
Climate risks
Neighborhood: 61074
Nearby schools
GreatSchools rating
- 3/10West Carroll Primary SchoolGrades: PK-5Distance: 0.2 mi
- 5/10West Carroll Middle SchoolGrades: 6-8Distance: 8.2 mi
- 4/10West Carroll High SchoolGrades: 9-12Distance: 1.3 mi
Schools provided by the listing agent
- Elementary: West Carroll
- Middle: West Carroll
- High: West Carroll
- District: West Carroll
Source: NorthWest Illinois Alliance of REALTORS®. This data may not be complete. We recommend contacting the local school district to confirm school assignments for this home.
- Loading
- Loading




