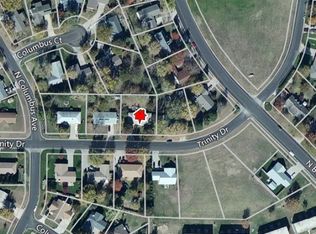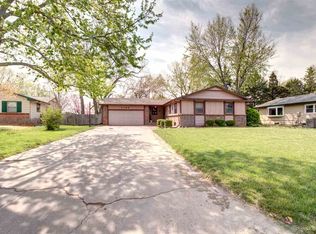Sold
Price Unknown
1012 Trinity Dr, Newton, KS 67114
3beds
1,761sqft
Single Family Onsite Built
Built in 1975
0.26 Acres Lot
$179,600 Zestimate®
$--/sqft
$1,497 Estimated rent
Home value
$179,600
$167,000 - $192,000
$1,497/mo
Zestimate® history
Loading...
Owner options
Explore your selling options
What's special
What a great property nestled on an established street. The quiet neighborhood with mature trees will make this the perfect home for you. When you walk in through the front door there is a large living room that transitions into the dining room and kitchen. There are three bedrooms and two bathrooms on the main floor. As well as a separate laundry space coming in from the garage. The backyard is fully fenced in for your privacy. There is a large family room in the basement, as well as a bonus room and tons of storage! The house is completelycleaned out and ready for you to move in.
Zillow last checked: 8 hours ago
Listing updated: December 27, 2023 at 07:05pm
Listed by:
Blair Hamilton CELL:316-288-3687,
Berkshire Hathaway PenFed Realty
Source: SCKMLS,MLS#: 633016
Facts & features
Interior
Bedrooms & bathrooms
- Bedrooms: 3
- Bathrooms: 2
- Full bathrooms: 2
Primary bedroom
- Description: Carpet
- Level: Main
- Dimensions: 13'10'' by 14'5''
Bedroom
- Description: Carpet
- Level: Main
- Dimensions: 10'3'' by 9'8''
Bedroom
- Description: Carpet
- Level: Main
- Dimensions: 11'1'' by 13'5''
Bonus room
- Description: Carpet
- Level: Basement
- Dimensions: 12'1'' by 13'
Family room
- Description: Carpet
- Level: Basement
- Dimensions: 26' by 13'7''
Kitchen
- Description: Vinyl
- Level: Main
- Dimensions: 9'6'' by 10'1''
Laundry
- Description: Vinyl
- Level: Main
- Dimensions: 8'8'' by 5'10''
Living room
- Description: Carpet
- Level: Main
- Dimensions: 17'6'' by 13'5''
Heating
- Heat Pump, Electric
Cooling
- Electric, Heat Pump
Appliances
- Included: Dishwasher, Disposal, Range
- Laundry: Main Level, Laundry Room, 220 equipment
Features
- Ceiling Fan(s)
- Doors: Storm Door(s)
- Windows: Window Coverings-All
- Basement: Partially Finished
- Number of fireplaces: 1
- Fireplace features: One, Wood Burning, Wood Burning Stove
Interior area
- Total interior livable area: 1,761 sqft
- Finished area above ground: 1,281
- Finished area below ground: 480
Property
Parking
- Total spaces: 2
- Parking features: Attached
- Garage spaces: 2
Features
- Levels: One
- Stories: 1
- Exterior features: Guttering - ALL, Irrigation Well
- Fencing: Wood
Lot
- Size: 0.26 Acres
- Features: Standard
Details
- Additional structures: Storage
- Parcel number: 04009
- Other equipment: Satellite Dish
Construction
Type & style
- Home type: SingleFamily
- Architectural style: Ranch
- Property subtype: Single Family Onsite Built
Materials
- Frame w/Less than 50% Mas
- Foundation: Full, No Egress Window(s)
- Roof: Composition
Condition
- Year built: 1975
Utilities & green energy
- Utilities for property: Sewer Available, Public
Community & neighborhood
Location
- Region: Newton
- Subdivision: WESTRIDGE
HOA & financial
HOA
- Has HOA: No
Other
Other facts
- Ownership: Individual
- Road surface type: Paved
Price history
Price history is unavailable.
Public tax history
| Year | Property taxes | Tax assessment |
|---|---|---|
| 2025 | -- | $19,472 +8.1% |
| 2024 | $3,076 +2.7% | $18,009 +6% |
| 2023 | $2,994 +9.4% | $16,986 +8.6% |
Find assessor info on the county website
Neighborhood: 67114
Nearby schools
GreatSchools rating
- 4/10Sunset Elementary SchoolGrades: K-4Distance: 0.5 mi
- 1/10Chisholm Middle SchoolGrades: 7-8Distance: 2.2 mi
- 6/10Newton Sr High SchoolGrades: 9-12Distance: 0.3 mi
Schools provided by the listing agent
- Elementary: Sunset
- Middle: Santa Fe
- High: Newton
Source: SCKMLS. This data may not be complete. We recommend contacting the local school district to confirm school assignments for this home.

