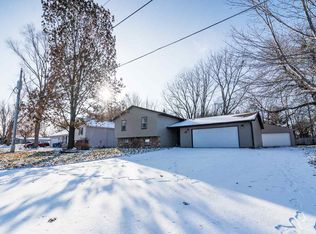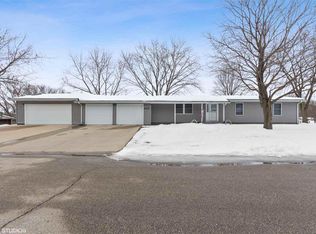Escape Into This Lovely 3 Bedroom, 1 3/4 Bath Home! The Tranquil Backyard Is A Landscaping Masterpiece, With Superb Curb Appeal On The Front Side! This In-Town Home Is In A Quiet Neighborhood With A Country Like Feel. The Backyard Features Enjoyable Deck, Arbor, Fence, And Fireplace With Seating. Recent Updates On The Home Include Kitchen Remodel, Garage Remodel, New Bathroom Features, Backyard Shed, Windows On Main Level, And Numerous Other Updates. Property Also Includes Blink Security Cameras Which Were Newly Installed This Year. You Don't Wanna Miss This Gorgeous Home!
This property is off market, which means it's not currently listed for sale or rent on Zillow. This may be different from what's available on other websites or public sources.

