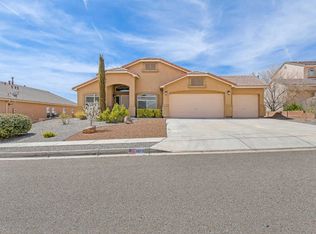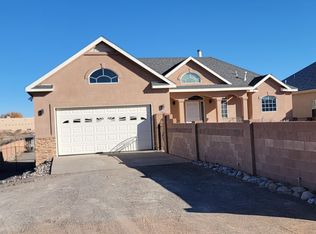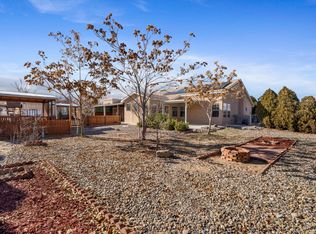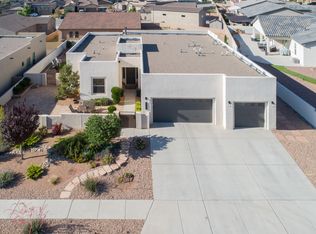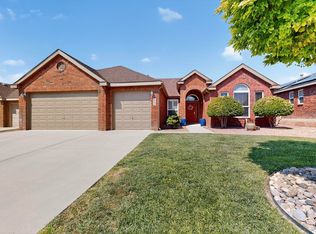Welcome to this move in ready home in Diamond Ridge. Enjoy the backyard with inground pool facing east, this home features cathedral ceilings and an open floor plan with a large formal dining room (or living room), 3 bedrooms with a 4th flex room. All appliances including the washer, dryer and additional refrigerator remain with the home. Additional highlights include tinted windows, alarm system, water softener, tile and engineered hardwood floors throughout.
For sale
$515,000
1012 Threadgrass Rd NE, Rio Rancho, NM 87144
3beds
2,234sqft
Est.:
Single Family Residence
Built in 2010
9,583.2 Square Feet Lot
$510,100 Zestimate®
$231/sqft
$37/mo HOA
What's special
Inground poolOpen floor planCathedral ceilingsLarge formal dining room
- 136 days |
- 937 |
- 38 |
Zillow last checked: 8 hours ago
Listing updated: January 20, 2026 at 06:10am
Listed by:
Joe Schifani 505-889-4565,
Affordable Realty Services Inc 505-889-4565
Source: SWMLS,MLS#: 1091192
Tour with a local agent
Facts & features
Interior
Bedrooms & bathrooms
- Bedrooms: 3
- Bathrooms: 2
- Full bathrooms: 2
Primary bedroom
- Level: Main
- Area: 225
- Dimensions: 15 x 15
Bedroom 2
- Level: Main
- Area: 120
- Dimensions: 12 x 10
Bedroom 3
- Level: Main
- Area: 120
- Dimensions: 12 x 10
Dining room
- Level: Main
- Area: 100
- Dimensions: 10 x 10
Family room
- Level: Main
- Area: 260
- Dimensions: 20 x 13
Kitchen
- Level: Main
- Area: 182
- Dimensions: 14 x 13
Living room
- Level: Main
- Area: 289
- Dimensions: 17 x 17
Office
- Level: Main
- Area: 132
- Dimensions: 12 x 11
Heating
- Central, Forced Air
Cooling
- Refrigerated
Appliances
- Included: Dryer, Dishwasher, Free-Standing Gas Range, Microwave, Refrigerator, Washer
- Laundry: Washer Hookup, Dryer Hookup, ElectricDryer Hookup
Features
- Ceiling Fan(s), Dual Sinks, Garden Tub/Roman Tub, Home Office, Kitchen Island, Main Level Primary, Separate Shower, Water Closet(s), Walk-In Closet(s)
- Flooring: Tile, Wood
- Windows: Thermal Windows
- Has basement: No
- Number of fireplaces: 1
- Fireplace features: Gas Log
Interior area
- Total structure area: 2,234
- Total interior livable area: 2,234 sqft
Property
Parking
- Total spaces: 3
- Parking features: Attached, Garage, Garage Door Opener
- Attached garage spaces: 3
Features
- Levels: One
- Stories: 1
- Patio & porch: Covered, Open, Patio
- Exterior features: Private Yard
- Has private pool: Yes
- Fencing: Wall
Lot
- Size: 9,583.2 Square Feet
- Features: Landscaped
Details
- Additional structures: Storage
- Parcel number: R149516
- Zoning description: R-1
Construction
Type & style
- Home type: SingleFamily
- Property subtype: Single Family Residence
Materials
- Frame, Stucco
- Roof: Pitched,Tile
Condition
- Resale
- New construction: No
- Year built: 2010
Details
- Builder name: Dr Horton
Utilities & green energy
- Sewer: Public Sewer
- Water: Public
- Utilities for property: Electricity Connected, Natural Gas Connected, Sewer Connected, Water Connected
Green energy
- Energy generation: None
Community & HOA
Community
- Security: Smoke Detector(s)
HOA
- Has HOA: Yes
- HOA fee: $110 quarterly
Location
- Region: Rio Rancho
Financial & listing details
- Price per square foot: $231/sqft
- Tax assessed value: $327,166
- Annual tax amount: $3,806
- Date on market: 9/10/2025
- Cumulative days on market: 137 days
- Listing terms: Cash,Conventional,FHA,VA Loan
Estimated market value
$510,100
$485,000 - $536,000
$2,530/mo
Price history
Price history
| Date | Event | Price |
|---|---|---|
| 10/10/2025 | Price change | $515,000-1.9%$231/sqft |
Source: | ||
| 9/11/2025 | Listed for sale | $525,000+90.9%$235/sqft |
Source: | ||
| 12/1/2016 | Sold | -- |
Source: Agent Provided Report a problem | ||
| 11/3/2016 | Pending sale | $275,000$123/sqft |
Source: Re/Max Elite #874243 Report a problem | ||
| 2/24/2016 | Price change | $275,000-1.4%$123/sqft |
Source: Re/Max Elite #860219 Report a problem | ||
Public tax history
Public tax history
| Year | Property taxes | Tax assessment |
|---|---|---|
| 2025 | $3,736 -0.2% | $109,055 +3% |
| 2024 | $3,744 +15.1% | $105,879 +15.2% |
| 2023 | $3,253 +2% | $91,941 +3% |
Find assessor info on the county website
BuyAbility℠ payment
Est. payment
$2,540/mo
Principal & interest
$1997
Property taxes
$326
Other costs
$217
Climate risks
Neighborhood: 87144
Nearby schools
GreatSchools rating
- 7/10Enchanted Hills Elementary SchoolGrades: K-5Distance: 1.8 mi
- 7/10Rio Rancho Middle SchoolGrades: 6-8Distance: 0.5 mi
- 7/10V Sue Cleveland High SchoolGrades: 9-12Distance: 2.5 mi
