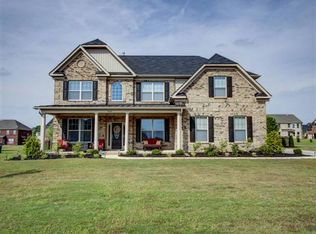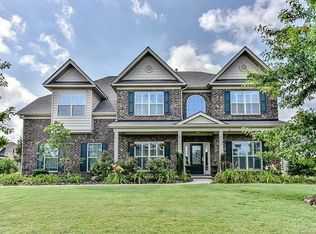Closed
$625,000
1012 Thorndale Rd, Indian Trail, NC 28079
5beds
3,635sqft
Single Family Residence
Built in 2013
0.33 Acres Lot
$653,700 Zestimate®
$172/sqft
$2,873 Estimated rent
Home value
$653,700
$621,000 - $686,000
$2,873/mo
Zestimate® history
Loading...
Owner options
Explore your selling options
What's special
Multiple Offers received. Beautiful full brick home in desirable Sheridan subdivision offers 5 bedrooms, 3 full baths, spacious loft, vaulted, tray and coffered ceilings throughout as well as arches and columns. The large owner’s suite features an ensuite with dual vanities, tiled shower, garden tub and a wrap around walk-in closet. Granite counter tops in the kitchen and baths. Hardwood flooring on main except for carpet in bedroom, tile in bathrooms and laundry room, carpet on the stairs and upper level. The beautifully landscaped lot with mature trees has a fully fenced backyard that is perfect for entertaining. In addition to a patio off the family room, a 2nd patio hosts a spacious gazebo, fire pit and an upright fireplace. Storage shed in back, 2 car side-entry garage and expanded driveway, new (2022) tankless water heater, new carpet installed 7/23. The home is located on a double cul-de-sac. Sheridan has walking trails, two ponds, pool, playground and sidewalks.
Zillow last checked: 8 hours ago
Listing updated: December 12, 2023 at 05:01pm
Listing Provided by:
Jamie Thomas jamie@hmproperties.com,
Corcoran HM Properties,
Jenni Scott,
Corcoran HM Properties
Bought with:
Alla Rizayev
Regal Carolinas Homes Inc
Source: Canopy MLS as distributed by MLS GRID,MLS#: 4051076
Facts & features
Interior
Bedrooms & bathrooms
- Bedrooms: 5
- Bathrooms: 3
- Full bathrooms: 3
- Main level bedrooms: 1
Primary bedroom
- Level: Upper
Primary bedroom
- Level: Upper
Bedroom s
- Level: Main
Bedroom s
- Level: Upper
Bedroom s
- Level: Upper
Bedroom s
- Level: Upper
Bedroom s
- Level: Main
Bedroom s
- Level: Upper
Bedroom s
- Level: Upper
Bedroom s
- Level: Upper
Bathroom full
- Level: Main
Bathroom full
- Level: Upper
Bathroom full
- Level: Upper
Bathroom full
- Level: Main
Bathroom full
- Level: Upper
Bathroom full
- Level: Upper
Breakfast
- Level: Main
Breakfast
- Level: Main
Dining room
- Level: Main
Dining room
- Level: Main
Family room
- Level: Main
Family room
- Level: Main
Kitchen
- Level: Main
Kitchen
- Level: Main
Laundry
- Level: Main
Laundry
- Level: Main
Living room
- Level: Main
Living room
- Level: Main
Loft
- Level: Upper
Loft
- Level: Upper
Heating
- Natural Gas
Cooling
- Ceiling Fan(s), Central Air
Appliances
- Included: Dishwasher, Disposal, Electric Oven, Electric Range, Exhaust Fan, Gas Water Heater, Microwave, Self Cleaning Oven, Tankless Water Heater, Washer/Dryer
- Laundry: Electric Dryer Hookup, Main Level
Features
- Soaking Tub, Pantry, Tray Ceiling(s)(s), Vaulted Ceiling(s)(s)
- Flooring: Carpet, Hardwood, Tile
- Windows: Insulated Windows
- Has basement: No
- Attic: Pull Down Stairs
- Fireplace features: Family Room, Gas Log
Interior area
- Total structure area: 3,635
- Total interior livable area: 3,635 sqft
- Finished area above ground: 3,635
- Finished area below ground: 0
Property
Parking
- Total spaces: 2
- Parking features: Driveway, Attached Garage, Garage Faces Side, Garage on Main Level
- Attached garage spaces: 2
- Has uncovered spaces: Yes
Features
- Levels: Two
- Stories: 2
- Patio & porch: Front Porch, Patio
- Pool features: Community
- Fencing: Back Yard
Lot
- Size: 0.33 Acres
- Dimensions: 100 x 145 x 100 x 145
Details
- Additional structures: Gazebo, Shed(s)
- Parcel number: 07123317
- Zoning: AQ0
- Special conditions: Standard
Construction
Type & style
- Home type: SingleFamily
- Architectural style: Transitional
- Property subtype: Single Family Residence
Materials
- Brick Full
- Foundation: Slab
- Roof: Shingle
Condition
- New construction: No
- Year built: 2013
Utilities & green energy
- Sewer: County Sewer
- Water: County Water
- Utilities for property: Cable Available, Fiber Optics, Underground Power Lines
Community & neighborhood
Security
- Security features: Carbon Monoxide Detector(s)
Community
- Community features: Playground, Pond, Sidewalks, Street Lights, Walking Trails
Location
- Region: Indian Trail
- Subdivision: Sheridan
HOA & financial
HOA
- Has HOA: Yes
- HOA fee: $50 monthly
- Association name: Cedar Management
- Association phone: 704-644-8808
Other
Other facts
- Listing terms: Cash,Conventional,FHA
- Road surface type: Concrete, Paved
Price history
| Date | Event | Price |
|---|---|---|
| 8/18/2023 | Sold | $625,000+1.6%$172/sqft |
Source: | ||
| 7/29/2023 | Pending sale | $615,000$169/sqft |
Source: | ||
| 7/28/2023 | Listed for sale | $615,000+105%$169/sqft |
Source: | ||
| 11/8/2013 | Sold | $300,000-3.2%$83/sqft |
Source: Public Record Report a problem | ||
| 8/26/2013 | Listed for sale | $310,000$85/sqft |
Source: Essex Homes Southeast Inc. #2176019 Report a problem | ||
Public tax history
| Year | Property taxes | Tax assessment |
|---|---|---|
| 2025 | $4,248 +28% | $659,400 +64.1% |
| 2024 | $3,320 +0.3% | $401,900 |
| 2023 | $3,311 | $401,900 |
Find assessor info on the county website
Neighborhood: 28079
Nearby schools
GreatSchools rating
- 7/10Shiloh Elementary SchoolGrades: 3-5Distance: 1.4 mi
- 3/10Sun Valley Middle SchoolGrades: 6-8Distance: 1.6 mi
- 5/10Sun Valley High SchoolGrades: 9-12Distance: 1.9 mi
Schools provided by the listing agent
- Elementary: Shiloh
- Middle: Sun Valley
- High: Sun Valley
Source: Canopy MLS as distributed by MLS GRID. This data may not be complete. We recommend contacting the local school district to confirm school assignments for this home.
Get a cash offer in 3 minutes
Find out how much your home could sell for in as little as 3 minutes with a no-obligation cash offer.
Estimated market value$653,700
Get a cash offer in 3 minutes
Find out how much your home could sell for in as little as 3 minutes with a no-obligation cash offer.
Estimated market value
$653,700

