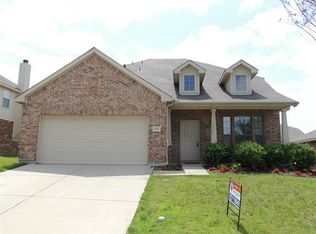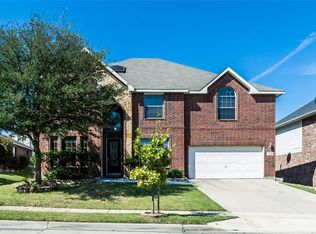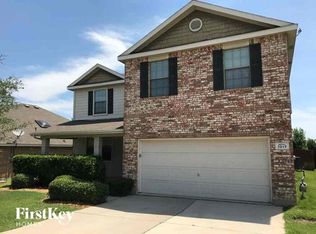Sold on 05/23/25
Price Unknown
1012 Terrace View Dr, Fort Worth, TX 76108
3beds
1,902sqft
Single Family Residence
Built in 2006
7,840.8 Square Feet Lot
$338,400 Zestimate®
$--/sqft
$2,066 Estimated rent
Home value
$338,400
$315,000 - $365,000
$2,066/mo
Zestimate® history
Loading...
Owner options
Explore your selling options
What's special
Welcome to 1012 Terrace View Drive, a beautifully updated home located 1 block from the community pool in Vista West. This meticulously maintained property has seen over $80,000 in upgrades, offering a move-in-ready experience with style and functionality in every space.
Step into a fully remodeled kitchen featuring quartz countertops, custom cabinetry, under-cabinet lighting, Whirlpool appliances, and a premium 10-inch deep stainless steel sink. The kitchen flows seamlessly into the main living and dining areas, which are filled with natural light from large picture windows and enhanced by luxury vinyl plank flooring and designer light fixtures. French doors open to an extended concrete patio and a secondary flagstone patio, creating an ideal outdoor living space.
Both bathrooms were completely remodeled in 2024 with a curbless shower and rain shower head in the primary, elegant tile work, updated vanities, new hardware, mirrors, and USB charging outlets. The primary suite includes a custom walk-in closet, large windows, and plush new luxury carpet. Additional features throughout the home include redesigned closets in all bedrooms, added shelving in the pantry and laundry room, recessed lighting in the kitchen, dining, and office, upgraded ceiling fans, and freshly painted interiors including the garage.
Other updates include a new Class 4 shingle roof, new gutters, a repainted fence, new water heater, garage door opener, and a new ¾ HP garbage disposal. The yard is professionally landscaped with new Zoysia sod in the front and side yards, brick flower bed edging, and a perennial garden that adds year-round charm.
Located on a quiet, established street, 1012 Terrace View Drive is the perfect blend of quality updates and timeless comfort. Schedule your private showing today to experience everything this exceptional home has to offer.
Zillow last checked: 8 hours ago
Listing updated: June 19, 2025 at 07:28pm
Listed by:
Whitney Rodriguez 0679158 469-387-3050,
Williams Trew Real Estate 817-441-9070
Bought with:
Aaron Shockey
Rogers Healy and Associates
Source: NTREIS,MLS#: 20905616
Facts & features
Interior
Bedrooms & bathrooms
- Bedrooms: 3
- Bathrooms: 2
- Full bathrooms: 2
Primary bedroom
- Features: Closet Cabinetry, Ceiling Fan(s), Dual Sinks, En Suite Bathroom, Separate Shower, Walk-In Closet(s)
- Level: First
- Dimensions: 17 x 19
Bedroom
- Features: Closet Cabinetry, Ceiling Fan(s)
- Level: First
- Dimensions: 13 x 11
Bedroom
- Features: Ceiling Fan(s), Walk-In Closet(s)
- Level: First
- Dimensions: 13 x 11
Dining room
- Level: First
- Dimensions: 15 x 12
Kitchen
- Features: Breakfast Bar, Built-in Features, Eat-in Kitchen, Kitchen Island, Pantry, Stone Counters, Walk-In Pantry
- Level: First
- Dimensions: 15 x 11
Living room
- Features: Ceiling Fan(s), Fireplace
- Level: First
- Dimensions: 15 x 16
Office
- Features: Ceiling Fan(s)
- Level: First
- Dimensions: 14 x 11
Utility room
- Features: Pantry, Utility Room
- Level: First
- Dimensions: 9 x 8
Heating
- Central, Fireplace(s), Natural Gas
Cooling
- Central Air, Ceiling Fan(s), Electric
Appliances
- Included: Dishwasher, Electric Range, Disposal, Gas Water Heater
- Laundry: Washer Hookup, Electric Dryer Hookup, Laundry in Utility Room
Features
- Decorative/Designer Lighting Fixtures, Eat-in Kitchen, High Speed Internet, Kitchen Island, Pantry, Cable TV, Walk-In Closet(s), Wired for Sound
- Flooring: Carpet, Ceramic Tile, Luxury Vinyl Plank
- Windows: Window Coverings
- Has basement: No
- Number of fireplaces: 1
- Fireplace features: Masonry, Wood Burning
Interior area
- Total interior livable area: 1,902 sqft
Property
Parking
- Total spaces: 2
- Parking features: Garage Faces Front, Garage, Garage Door Opener, Kitchen Level
- Attached garage spaces: 2
Features
- Levels: One
- Stories: 1
- Patio & porch: Patio, Covered
- Exterior features: Rain Gutters
- Pool features: None, Community
- Fencing: Back Yard,Full,Wood
Lot
- Size: 7,840 sqft
- Features: Back Yard, Interior Lot, Lawn, Landscaped, Subdivision
Details
- Parcel number: 40808904
- Other equipment: Irrigation Equipment
Construction
Type & style
- Home type: SingleFamily
- Architectural style: Traditional,Detached
- Property subtype: Single Family Residence
Materials
- Brick
- Foundation: Slab
- Roof: Composition
Condition
- Year built: 2006
Utilities & green energy
- Sewer: Public Sewer
- Water: Public
- Utilities for property: Natural Gas Available, Sewer Available, Separate Meters, Underground Utilities, Water Available, Cable Available
Community & neighborhood
Security
- Security features: Smoke Detector(s)
Community
- Community features: Playground, Park, Pool, Curbs, Sidewalks
Location
- Region: Fort Worth
- Subdivision: Vista West
HOA & financial
HOA
- Has HOA: Yes
- HOA fee: $266 semi-annually
- Services included: All Facilities, Association Management
- Association name: Goodwin & Company
- Association phone: 855-289-6007
Other
Other facts
- Listing terms: Cash,Conventional,FHA,VA Loan
Price history
| Date | Event | Price |
|---|---|---|
| 5/23/2025 | Sold | -- |
Source: NTREIS #20905616 | ||
| 5/12/2025 | Pending sale | $344,000$181/sqft |
Source: NTREIS #20905616 | ||
| 5/8/2025 | Contingent | $344,000$181/sqft |
Source: NTREIS #20905616 | ||
| 4/21/2025 | Listed for sale | $344,000$181/sqft |
Source: NTREIS #20905616 | ||
Public tax history
| Year | Property taxes | Tax assessment |
|---|---|---|
| 2024 | $5,312 +9.1% | $302,376 -3.3% |
| 2023 | $4,870 -16.7% | $312,855 +17.3% |
| 2022 | $5,847 +4.2% | $266,745 +18.6% |
Find assessor info on the county website
Neighborhood: FW Vista West
Nearby schools
GreatSchools rating
- 2/10Tannahill Intermediate SchoolGrades: 5-6Distance: 0.6 mi
- 4/10Brewer Middle SchoolGrades: 7-8Distance: 3.3 mi
- 3/10Brewer High SchoolGrades: 9-12Distance: 3 mi
Schools provided by the listing agent
- Elementary: Bluehaze
- Middle: Brewer
- High: Brewer
- District: White Settlement ISD
Source: NTREIS. This data may not be complete. We recommend contacting the local school district to confirm school assignments for this home.
Get a cash offer in 3 minutes
Find out how much your home could sell for in as little as 3 minutes with a no-obligation cash offer.
Estimated market value
$338,400
Get a cash offer in 3 minutes
Find out how much your home could sell for in as little as 3 minutes with a no-obligation cash offer.
Estimated market value
$338,400


