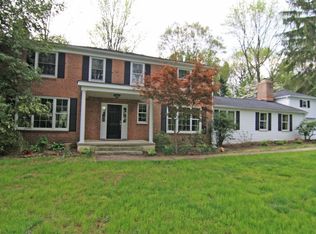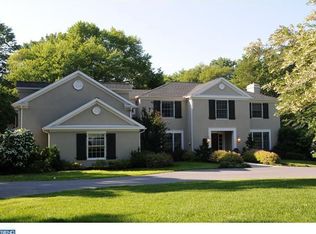Sold for $1,230,000
$1,230,000
1012 Tenby Rd, Berwyn, PA 19312
4beds
2,410sqft
Single Family Residence
Built in 1962
1 Acres Lot
$1,263,700 Zestimate®
$510/sqft
$3,749 Estimated rent
Home value
$1,263,700
$1.18M - $1.35M
$3,749/mo
Zestimate® history
Loading...
Owner options
Explore your selling options
What's special
All offers are due by Friday January 10th at 2:00 PM! Boasting over $200,000 in upgrades and improvements, this beautifully maintained, turnkey home sits on a scenic loop just one block from T/E’s Beaumont Elementary and popular Hilltop Park. From the side driveway, a new, professionally landscaped Belgium block walkway lined with Tru-Scapes® lighting leads to the cozy front porch. Inside you’ll find updates and amenities galore, including new and refinished hardwood floors, recessed lighting, neutral paint and replacement windows outfitted with custom plantation shutters. Every bathroom in this pristine home has been renovated as well, including the primary ensuite! Just off the light-filled foyer sits a warm and welcoming living room with crown molding and large windows framing the sprawling front yard. A cased opening leads to a sunny dining room with French door access to the rear patio and yard. Steps away you’ll find a newer eat-in kitchen with center island, new hardwood floors, stainless steel appliances and plentiful cabinetry. Glass sliders conveniently connect the breakfast area to the expansive rear greenspace. More space awaits on other side of the foyer, where a short flight of steps brings you to a large family room with pellet stove fireplace and new hardwood floors. Beyond the family room sits a brand-new, tastefully finished mudroom with slate flooring and custom cubby storage, a renovated powder room with high-end fixtures and finishes and a replacement side door. A new (relocated) laundry room with custom cabinetry and access to the attached, two-car garage complete this immaculate level. Upstairs you’ll find a lovely primary suite with renovated ensuite full bath featuring marble flooring and a shower with frameless glass door. The three spacious secondary bedrooms on this floor share a superbly renovated full hallway bath with marble flooring and a custom vanity. A large attic space—accessible from the second-floor landing—offers plenty of storage and potential for additional living space if desired. Outside, the flat, one-acre lot features a tree lined perimeter with endless greenspace to lounge and play plus a brick patio and renovated storage shed with custom shelving & electricity. Downtown Berwyn, Newtown Square and Devon Yard are just minutes away, along with award-winning T/E schools and Hilltop Park’s sports fields, walking trails and picnic areas. For your peace of mind, this home boasts a whole-house generator and new roof with warranty. Don’t delay; make plans to tour this Main Line gem today!
Zillow last checked: 8 hours ago
Listing updated: December 22, 2025 at 05:11pm
Listed by:
Haven Duddy 484-614-2362,
BHHS Fox & Roach Wayne-Devon
Bought with:
John Collins, RS184736L
RE/MAX Main Line-Paoli
Source: Bright MLS,MLS#: PACT2089046
Facts & features
Interior
Bedrooms & bathrooms
- Bedrooms: 4
- Bathrooms: 3
- Full bathrooms: 2
- 1/2 bathrooms: 1
Basement
- Area: 400
Heating
- Forced Air, Oil
Cooling
- Central Air, Electric
Appliances
- Included: Dishwasher, Dryer, Washer, Stainless Steel Appliance(s), Cooktop, Refrigerator, Electric Water Heater
- Laundry: Lower Level
Features
- Attic, Bathroom - Walk-In Shower, Breakfast Area, Chair Railings, Crown Molding, Dining Area, Floor Plan - Traditional, Kitchen Island, Primary Bath(s), Recessed Lighting, Upgraded Countertops, Wainscotting, Walk-In Closet(s)
- Flooring: Wood
- Doors: Sliding Glass
- Windows: Replacement, Window Treatments
- Has basement: No
- Number of fireplaces: 1
- Fireplace features: Pellet Stove
Interior area
- Total structure area: 2,410
- Total interior livable area: 2,410 sqft
- Finished area above ground: 2,010
- Finished area below ground: 400
Property
Parking
- Total spaces: 2
- Parking features: Garage Faces Side, Garage Door Opener, Inside Entrance, Asphalt, Attached
- Attached garage spaces: 2
- Has uncovered spaces: Yes
Accessibility
- Accessibility features: None
Features
- Levels: Multi/Split,One and One Half
- Stories: 1
- Patio & porch: Patio, Porch
- Pool features: None
- Has view: Yes
- View description: Garden
Lot
- Size: 1 Acres
- Features: Level, Cleared, Front Yard, Landscaped, Rear Yard, Suburban
Details
- Additional structures: Above Grade, Below Grade
- Parcel number: 5504 0124.2500
- Zoning: R
- Special conditions: Standard
Construction
Type & style
- Home type: SingleFamily
- Property subtype: Single Family Residence
Materials
- Frame, Masonry
- Foundation: Block
- Roof: Shingle
Condition
- Excellent
- New construction: No
- Year built: 1962
- Major remodel year: 2020
Utilities & green energy
- Sewer: Public Sewer
- Water: Public
- Utilities for property: Cable Available, Electricity Available, Phone Available, Sewer Available
Community & neighborhood
Location
- Region: Berwyn
- Subdivision: None Available
- Municipality: EASTTOWN TWP
Other
Other facts
- Listing agreement: Exclusive Agency
- Listing terms: Cash,Conventional
- Ownership: Fee Simple
Price history
| Date | Event | Price |
|---|---|---|
| 2/21/2025 | Sold | $1,230,000+17.1%$510/sqft |
Source: | ||
| 1/10/2025 | Contingent | $1,050,000$436/sqft |
Source: | ||
| 1/8/2025 | Listed for sale | $1,050,000+68%$436/sqft |
Source: | ||
| 6/8/2017 | Sold | $625,000$259/sqft |
Source: Public Record Report a problem | ||
| 4/24/2017 | Pending sale | $625,000$259/sqft |
Source: BHHS Fox & Roach-Gladwyne #6939812 Report a problem | ||
Public tax history
| Year | Property taxes | Tax assessment |
|---|---|---|
| 2025 | $9,133 +0.1% | $234,770 |
| 2024 | $9,127 +8.7% | $234,770 |
| 2023 | $8,400 +3.2% | $234,770 |
Find assessor info on the county website
Neighborhood: 19312
Nearby schools
GreatSchools rating
- 9/10Beaumont El SchoolGrades: K-4Distance: 0.2 mi
- 8/10Tredyffrin-Easttown Middle SchoolGrades: 5-8Distance: 1.8 mi
- 9/10Conestoga Senior High SchoolGrades: 9-12Distance: 2 mi
Schools provided by the listing agent
- Elementary: Beaumont
- Middle: Tredyffrin-easttown
- High: Conestoga Senior
- District: Tredyffrin-easttown
Source: Bright MLS. This data may not be complete. We recommend contacting the local school district to confirm school assignments for this home.
Get a cash offer in 3 minutes
Find out how much your home could sell for in as little as 3 minutes with a no-obligation cash offer.
Estimated market value$1,263,700
Get a cash offer in 3 minutes
Find out how much your home could sell for in as little as 3 minutes with a no-obligation cash offer.
Estimated market value
$1,263,700

