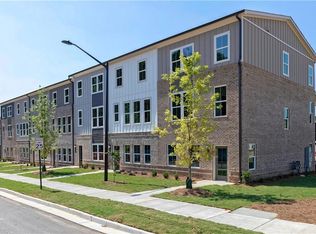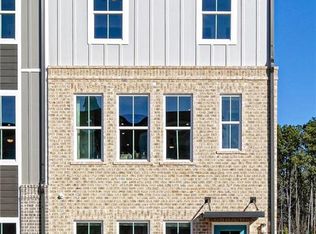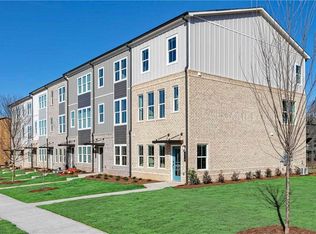Closed
$367,902
1012 Taylor Ct, Acworth, GA 30102
3beds
1,970sqft
Townhouse, Residential
Built in 2024
4,356 Square Feet Lot
$374,700 Zestimate®
$187/sqft
$2,457 Estimated rent
Home value
$374,700
$356,000 - $393,000
$2,457/mo
Zestimate® history
Loading...
Owner options
Explore your selling options
What's special
ESTIMATED COMPLETION APRIL 2024- LOT 61 INTERIOR UNIT. NEW QUINN PLAN! Welcome to Waverly at Buice Lake, the new Stanley Martin Master Planned Community in Acworth, GA! THE QUINN is spacious townhome that will suit all of your needs. The proximity of this neighborhood allows homeowners to enjoy Downtown Acworth, Downtown Canton and Downtown Woodstock. The amenities surmount anything in the surrounding area. This stunning 3-story townhome offers luxurious living for those looking for a modern living space. The uppermost level boasts 1 oversized master suite and 2 secondary bedrooms, both with plenty of natural light and ample closet space. The grand kitchen features an oversized island that is perfect for entertaining guests or having family dinners. The flex room on the lower level of this luxurious townhome offers plenty of opportunities for customization. With its open concept layout, it can be used as an additional bedroom, home office, family room, or even as a workout space.
Zillow last checked: 8 hours ago
Listing updated: June 05, 2024 at 10:08am
Listing Provided by:
Claire Muckerman,
SM Georgia Brokerage, LLC
Bought with:
SARAH TERRELL, 219993
RE/MAX Town and Country
Source: FMLS GA,MLS#: 7348640
Facts & features
Interior
Bedrooms & bathrooms
- Bedrooms: 3
- Bathrooms: 4
- Full bathrooms: 2
- 1/2 bathrooms: 2
Primary bedroom
- Features: Other
- Level: Other
Bedroom
- Features: Other
Primary bathroom
- Features: Double Vanity, Shower Only
Dining room
- Features: Open Concept
Kitchen
- Features: Kitchen Island, Pantry, Solid Surface Counters, View to Family Room
Heating
- Central
Cooling
- Central Air
Appliances
- Included: Dishwasher, ENERGY STAR Qualified Appliances, Gas Range, Microwave
- Laundry: Upper Level
Features
- High Ceilings 9 ft Upper, High Ceilings, High Ceilings 10 ft Main, Tray Ceiling(s), Walk-In Closet(s)
- Flooring: Carpet, Ceramic Tile, Hardwood
- Windows: None
- Basement: None
- Number of fireplaces: 1
- Fireplace features: Family Room
- Common walls with other units/homes: 2+ Common Walls,No One Below
Interior area
- Total structure area: 1,970
- Total interior livable area: 1,970 sqft
Property
Parking
- Parking features: Driveway, Garage Door Opener
- Has garage: Yes
- Has uncovered spaces: Yes
Accessibility
- Accessibility features: None
Features
- Levels: Three Or More
- Patio & porch: Covered, Deck, Patio, Rear Porch
- Exterior features: Balcony, Other, No Dock
- Pool features: None
- Spa features: None
- Fencing: None
- Has view: Yes
- View description: Other
- Waterfront features: None
- Body of water: None
Lot
- Size: 4,356 sqft
- Features: Front Yard, Landscaped
Details
- Additional structures: None
- Parcel number: 21N11M061
- Other equipment: None
- Horse amenities: None
Construction
Type & style
- Home type: Townhouse
- Architectural style: Contemporary,Townhouse
- Property subtype: Townhouse, Residential
- Attached to another structure: Yes
Materials
- Other
- Foundation: Slab
- Roof: Shingle
Condition
- Under Construction
- New construction: Yes
- Year built: 2024
Details
- Builder name: Stanley Martin Homes
- Warranty included: Yes
Utilities & green energy
- Electric: Other
- Sewer: Public Sewer
- Water: Public
- Utilities for property: None
Green energy
- Green verification: ENERGY STAR Certified Homes
- Energy efficient items: None
- Energy generation: None
Community & neighborhood
Security
- Security features: None
Community
- Community features: None
Location
- Region: Acworth
- Subdivision: Waverly At Buice Lake
HOA & financial
HOA
- Has HOA: Yes
- HOA fee: $250 monthly
- Services included: Maintenance Structure, Maintenance Grounds, Trash
Other
Other facts
- Ownership: Other
- Road surface type: Asphalt
Price history
| Date | Event | Price |
|---|---|---|
| 4/30/2024 | Sold | $367,902-1.8%$187/sqft |
Source: | ||
| 3/27/2024 | Listed for sale | $374,620$190/sqft |
Source: | ||
| 3/11/2024 | Pending sale | $374,620$190/sqft |
Source: | ||
| 3/6/2024 | Listed for sale | $374,620$190/sqft |
Source: | ||
Public tax history
| Year | Property taxes | Tax assessment |
|---|---|---|
| 2024 | $735 | $28,000 |
Find assessor info on the county website
Neighborhood: 30102
Nearby schools
GreatSchools rating
- 5/10Clark Creek Elementary SchoolGrades: PK-5Distance: 1.1 mi
- 7/10E.T. Booth Middle SchoolGrades: 6-8Distance: 4.6 mi
- 8/10Etowah High SchoolGrades: 9-12Distance: 4.5 mi
Schools provided by the listing agent
- Elementary: Clark Creek
- Middle: E.T. Booth
- High: Etowah
Source: FMLS GA. This data may not be complete. We recommend contacting the local school district to confirm school assignments for this home.
Get a cash offer in 3 minutes
Find out how much your home could sell for in as little as 3 minutes with a no-obligation cash offer.
Estimated market value
$374,700
Get a cash offer in 3 minutes
Find out how much your home could sell for in as little as 3 minutes with a no-obligation cash offer.
Estimated market value
$374,700


