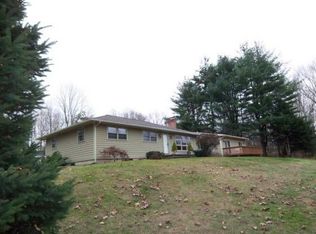Sold for $600,000 on 09/20/23
$600,000
10&12 Tamarack Road, New Milford, CT 06776
4beds
2,843sqft
Single Family Residence
Built in 1950
5.7 Acres Lot
$669,500 Zestimate®
$211/sqft
$4,660 Estimated rent
Home value
$669,500
$623,000 - $723,000
$4,660/mo
Zestimate® history
Loading...
Owner options
Explore your selling options
What's special
Two Properties! 10 Tamarack Rd is the Cape Cod house with 2 car attached garage, 5 car detached garage/barn with loft, IG pool and sheds sited on 5.2 level, lightly wooded acres. 12 Tamarack Rd is a Ranch house, 2 bedrooms, 1 full bath, 740 Sq Ft on .5 acres. Located in the beautiful, peaceful and quiet Upper Merryall area of New Milford among other Estate properties and only 6 miles to the Town Center with its shops, restaurants and theatre. A rare opportunity to have a main house with 2800+SF of living area offering 4 generous sized bedrooms, 1.5 bathrooms and laundry room on main level, 1 full bath and walk in attic storage areas on the upper level, central AC on main level and generator ready. Plus the Ranch/cottage can be the guest, caretaker or rental property. Also offers the potential to be horse property again. Both properties sold together in as-is condition and are not subject to Probate Court approval. Assessment, taxes and acreage values are combined for both parcels. Diamonds in the rough seeking new owners to give it needed TLC to shine again. Enjoy access to area lakes, hiking trails, parks, golf and tennis clubs, seasonal farmers markets, and close proximity to New York City and Boston areas. SELLERS WILL CONSIDER ALL REASONABLE OFFERS.
Zillow last checked: 8 hours ago
Listing updated: September 21, 2023 at 09:53am
Listed by:
Roberta Allen 203-994-8593,
William Raveis Real Estate 860-354-3906
Bought with:
Danielle Raguzin, REB.0792779
RE/Max Experience, LLC
Source: Smart MLS,MLS#: 170540314
Facts & features
Interior
Bedrooms & bathrooms
- Bedrooms: 4
- Bathrooms: 3
- Full bathrooms: 2
- 1/2 bathrooms: 1
Primary bedroom
- Features: Walk-In Closet(s), Wall/Wall Carpet
- Level: Upper
Bedroom
- Features: Bay/Bow Window, Half Bath, Hardwood Floor, Tile Floor, Wall/Wall Carpet
- Level: Main
Bedroom
- Features: Hardwood Floor, Walk-In Closet(s), Wall/Wall Carpet
- Level: Main
Bedroom
- Features: Hardwood Floor, Walk-In Closet(s)
- Level: Main
Bathroom
- Features: Double-Sink, Stall Shower, Tile Floor
- Level: Main
Bathroom
- Features: Tub w/Shower, Wall/Wall Carpet
- Level: Upper
Dining room
- Features: Hardwood Floor
- Level: Main
Family room
- Features: Fireplace, Vinyl Floor
- Level: Main
Kitchen
- Features: Bay/Bow Window, Dining Area, Sliders, Vinyl Floor, Wet Bar
- Level: Main
Living room
- Features: Fireplace, Hardwood Floor
- Level: Main
Heating
- Forced Air, Oil
Cooling
- Central Air, Window Unit(s)
Appliances
- Included: Electric Cooktop, Oven, Refrigerator, Dishwasher, Washer, Dryer, Electric Water Heater
- Laundry: Main Level
Features
- Wired for Data, Central Vacuum
- Doors: Storm Door(s)
- Windows: Storm Window(s)
- Basement: Full,Crawl Space,Unfinished,Concrete,Interior Entry,Hatchway Access
- Attic: Walk-up,Floored
- Number of fireplaces: 2
Interior area
- Total structure area: 2,843
- Total interior livable area: 2,843 sqft
- Finished area above ground: 2,843
Property
Parking
- Total spaces: 7
- Parking features: Attached, Detached, Driveway, Garage Door Opener, Private, Paved
- Attached garage spaces: 7
- Has uncovered spaces: Yes
Features
- Patio & porch: Patio, Porch
- Exterior features: Rain Gutters
- Has private pool: Yes
- Pool features: In Ground, Fenced, Concrete
Lot
- Size: 5.70 Acres
- Features: Corner Lot, Level, Few Trees
Details
- Additional structures: Guest House, Shed(s)
- Parcel number: 1875036
- Zoning: R40
- Other equipment: Generator Ready
- Horses can be raised: Yes
Construction
Type & style
- Home type: SingleFamily
- Architectural style: Cape Cod,Ranch
- Property subtype: Single Family Residence
Materials
- Clapboard, Aluminum Siding
- Foundation: Block
- Roof: Asphalt
Condition
- New construction: No
- Year built: 1950
Utilities & green energy
- Sewer: Septic Tank
- Water: Well, Shared Well
Green energy
- Energy efficient items: Doors, Windows
Community & neighborhood
Community
- Community features: Golf, Health Club, Lake, Library, Medical Facilities, Private School(s), Shopping/Mall, Tennis Court(s)
Location
- Region: New Milford
- Subdivision: Upper Merryall
Price history
| Date | Event | Price |
|---|---|---|
| 9/20/2023 | Sold | $600,000-4%$211/sqft |
Source: | ||
| 7/27/2023 | Listed for sale | $625,000$220/sqft |
Source: | ||
| 5/6/2023 | Pending sale | $625,000$220/sqft |
Source: | ||
| 4/22/2023 | Price change | $625,000-7.4%$220/sqft |
Source: | ||
| 3/15/2023 | Price change | $675,000-10%$237/sqft |
Source: | ||
Public tax history
Tax history is unavailable.
Neighborhood: 06776
Nearby schools
GreatSchools rating
- NANorthville Elementary SchoolGrades: PK-2Distance: 2.7 mi
- 4/10Schaghticoke Middle SchoolGrades: 6-8Distance: 2.7 mi
- 6/10New Milford High SchoolGrades: 9-12Distance: 8.2 mi
Schools provided by the listing agent
- Middle: Schaghticoke,Sarah Noble
- High: New Milford
Source: Smart MLS. This data may not be complete. We recommend contacting the local school district to confirm school assignments for this home.

Get pre-qualified for a loan
At Zillow Home Loans, we can pre-qualify you in as little as 5 minutes with no impact to your credit score.An equal housing lender. NMLS #10287.
Sell for more on Zillow
Get a free Zillow Showcase℠ listing and you could sell for .
$669,500
2% more+ $13,390
With Zillow Showcase(estimated)
$682,890