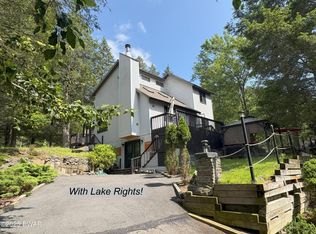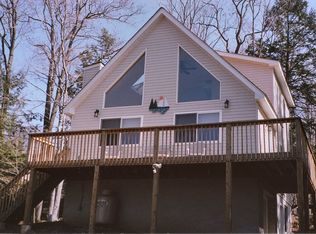Sold for $271,500 on 10/20/23
$271,500
1012 Sundew Rd, Lake Ariel, PA 18436
5beds
3,454sqft
Single Family Residence
Built in 2000
0.29 Acres Lot
$391,400 Zestimate®
$79/sqft
$3,975 Estimated rent
Home value
$391,400
$352,000 - $434,000
$3,975/mo
Zestimate® history
Loading...
Owner options
Explore your selling options
What's special
5 bedroom Chalet in Wallenpaupack Lake Estates is carved out of nature and ready for your family to move in and enjoy the multiple decks and natural area in back of house. Inside find a family room with propane stove, primary bedroom suite with walk-in closet and whirlpool, garden tub, an open floorplan and so much more! Community boasts Pools indoor/Outdoor, water slide, teenage lodge, 2 interior lakes, also docks on Lake Wallenpaupack., Beds Description: Primary1st, Beds Description: 2+BED 2nd, Beds Description: 1BedLL, Baths: 1 Bath Level 1, Baths: 1 Bath Level 2, Baths: 1 Bath Level L, Baths: 1/2 Bath Lev 1, Baths: 2 Bath Lev 1, Eating Area: Dining Area, Eating Area: Modern KT, Sewer: WS Comm Central, Beds Description: 1Bed1st
Zillow last checked: 8 hours ago
Listing updated: September 01, 2024 at 11:05pm
Listed by:
David Rottkamp 570-620-8027,
CENTURY 21 Select Group - Lake Ariel
Bought with:
Bernard F Bieski, RS307409
CENTURY 21 Country Lake Homes - Greentown
Source: PWAR,MLS#: PW232887
Facts & features
Interior
Bedrooms & bathrooms
- Bedrooms: 5
- Bathrooms: 4
- Full bathrooms: 3
- 1/2 bathrooms: 1
Primary bedroom
- Description: W/Deck & Walk In Closet
- Area: 238
- Dimensions: 17 x 14
Bedroom 2
- Area: 100
- Dimensions: 10 x 10
Bedroom 3
- Description: W/Deck
- Level: Second
- Area: 306
- Dimensions: 17 x 18
Bedroom 4
- Description: W/Deck
- Area: 306
- Dimensions: 17 x 18
Bedroom 5
- Area: 130
- Dimensions: 13 x 10
Primary bathroom
- Description: W/Garden Tub
- Area: 126
- Dimensions: 7 x 18
Bathroom 2
- Description: 1/2 Bath
- Area: 20
- Dimensions: 4 x 5
Bathroom 3
- Area: 234
- Dimensions: 13 x 18
Bathroom 4
- Area: 49
- Dimensions: 7 x 7
Bonus room
- Description: Utility/Work Shop
- Area: 198
- Dimensions: 11 x 18
Dining room
- Area: 110
- Dimensions: 10 x 11
Family room
- Description: W/Propane Stove, Walkout, Sliders
- Area: 576
- Dimensions: 32 x 18
Kitchen
- Description: Modern W/Window
- Area: 90
- Dimensions: 10 x 9
Laundry
- Area: 70
- Dimensions: 10 x 7
Living room
- Description: W/Stove Sliders To Deck
- Area: 320
- Dimensions: 20 x 16
Heating
- Baseboard, Propane, Hot Water, Electric
Cooling
- Ceiling Fan(s)
Appliances
- Included: Dryer, Washer, Refrigerator, Microwave, Gas Oven, Electric Range, Electric Oven, Dishwasher
Features
- In-Law Floorplan, Walk-In Closet(s), Open Floorplan, Kitchen Island
- Flooring: Carpet, Tile, Laminate
- Basement: Daylight,Walk-Out Access,Partially Finished
- Has fireplace: Yes
- Fireplace features: Family Room, Living Room, Free Standing
Interior area
- Total structure area: 3,454
- Total interior livable area: 3,454 sqft
Property
Parking
- Total spaces: 1
- Parking features: Driveway, See Remarks, Paved, Other, On Street, Off Street
- Garage spaces: 1
- Has uncovered spaces: Yes
Features
- Stories: 2
- Patio & porch: Covered, Screened, Porch, Patio, Enclosed, Deck
- Exterior features: Outdoor Grill
- Pool features: Indoor, Outdoor Pool, Community
- Has spa: Yes
- Spa features: Bath
- Fencing: Fenced
- Has view: Yes
- Waterfront features: Beach Access
- Body of water: None
Lot
- Size: 0.29 Acres
- Features: Irregular Lot, Views, Sloped
Details
- Additional structures: Workshop
- Parcel number: 19000300237
- Zoning description: Residential
Construction
Type & style
- Home type: SingleFamily
- Architectural style: Chalet
- Property subtype: Single Family Residence
Materials
- Wood Siding, T1-11
- Foundation: Slab
- Roof: Asphalt,Fiberglass
Condition
- Year built: 2000
Utilities & green energy
- Water: Comm Central
- Utilities for property: Cable Available
Community & neighborhood
Security
- Security features: Smoke Detector(s), Security Service, See Remarks
Community
- Community features: Clubhouse, Pool, Lake
Location
- Region: Lake Ariel
- Subdivision: Wallenpaupack Lake Estates
HOA & financial
HOA
- Has HOA: Yes
- HOA fee: $2,084 monthly
- Amenities included: Powered Boats Allowed, Teen Center
- Second HOA fee: $1,917 one time
Other
Other facts
- Listing terms: Cash,VA Loan,Conventional
- Road surface type: Paved
Price history
| Date | Event | Price |
|---|---|---|
| 10/20/2023 | Sold | $271,500-14.9%$79/sqft |
Source: | ||
| 9/13/2023 | Pending sale | $319,000$92/sqft |
Source: | ||
| 9/8/2023 | Listed for sale | $319,000+72.4%$92/sqft |
Source: | ||
| 10/30/2018 | Sold | $185,000-7.5%$54/sqft |
Source: | ||
| 7/21/2018 | Price change | $199,900-4.4%$58/sqft |
Source: RE/MAX of Lake Wallenpaupack - Greentown #18-1327 Report a problem | ||
Public tax history
| Year | Property taxes | Tax assessment |
|---|---|---|
| 2025 | $5,160 +3% | $360,300 |
| 2024 | $5,010 | $360,300 |
| 2023 | $5,010 -3.6% | $360,300 +50.4% |
Find assessor info on the county website
Neighborhood: 18436
Nearby schools
GreatSchools rating
- 5/10Wallenpaupack North Intrmd SchoolGrades: 3-5Distance: 6.9 mi
- 6/10Wallenpaupack Area Middle SchoolGrades: 6-8Distance: 6.9 mi
- 7/10Wallenpaupack Area High SchoolGrades: 9-12Distance: 6.5 mi

Get pre-qualified for a loan
At Zillow Home Loans, we can pre-qualify you in as little as 5 minutes with no impact to your credit score.An equal housing lender. NMLS #10287.
Sell for more on Zillow
Get a free Zillow Showcase℠ listing and you could sell for .
$391,400
2% more+ $7,828
With Zillow Showcase(estimated)
$399,228
