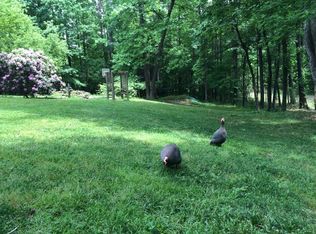Closed
$650,000
1012 Styx Dr, Monroe, NC 28112
4beds
3,409sqft
Single Family Residence
Built in 1981
2.32 Acres Lot
$686,800 Zestimate®
$191/sqft
$2,582 Estimated rent
Home value
$686,800
$646,000 - $735,000
$2,582/mo
Zestimate® history
Loading...
Owner options
Explore your selling options
What's special
Run don't walk to check out this custom Creekside beauty. One of a kind, fine Redwood home located in a quaint neighborhood with no HOA. Attractive inside and out you wont find another one like it. Gleaming wide plank floors in all the main living areas of the downstairs, Pallidum windows line the sunroom walls , You have a massive 2 story Great room with a stone fireplace and stunning cathedral ceiling with exposed beams. Large deck off the great room overlooks the creek. Kitchen has new appliances and fresh granite counter tops as well as the bathrooms. Upstairs has all new padding and carpet, as well as the downstairs primary bedroom.
Zillow last checked: 8 hours ago
Listing updated: February 28, 2024 at 06:13am
Listing Provided by:
Lisa White rpm002@msn.com,
Central Piedmont Properties
Bought with:
Andy Griesinger
EXP Realty LLC Ballantyne
Source: Canopy MLS as distributed by MLS GRID,MLS#: 4100761
Facts & features
Interior
Bedrooms & bathrooms
- Bedrooms: 4
- Bathrooms: 4
- Full bathrooms: 3
- 1/2 bathrooms: 1
- Main level bedrooms: 1
Primary bedroom
- Level: Main
Bedroom s
- Level: Upper
Bedroom s
- Level: Upper
Bedroom s
- Level: Upper
Bathroom full
- Level: Main
Bathroom half
- Level: Main
Bathroom full
- Level: Upper
Bathroom full
- Level: Upper
Dining area
- Level: Main
Other
- Features: Cathedral Ceiling(s)
- Level: Main
Kitchen
- Features: Kitchen Island
- Level: Main
Laundry
- Features: Storage
- Level: Main
Living room
- Level: Main
Office
- Features: Built-in Features
- Level: Main
Heating
- Central, Electric, Forced Air, Heat Pump, Natural Gas
Cooling
- Central Air, Dual
Appliances
- Included: Dishwasher, Electric Cooktop, Electric Oven, Exhaust Hood, Microwave, Refrigerator, Wall Oven, Washer/Dryer
- Laundry: Electric Dryer Hookup, Inside, Laundry Room, Main Level, Sink, Washer Hookup
Features
- Built-in Features, Cathedral Ceiling(s)
- Flooring: Carpet, Wood
- Doors: French Doors
- Windows: Insulated Windows
- Has basement: No
- Attic: Walk-In
- Fireplace features: Great Room, Wood Burning
Interior area
- Total structure area: 3,409
- Total interior livable area: 3,409 sqft
- Finished area above ground: 3,409
- Finished area below ground: 0
Property
Parking
- Parking features: Circular Driveway, Driveway
- Has uncovered spaces: Yes
Features
- Levels: One and One Half
- Stories: 1
- Patio & porch: Deck, Patio, Porch
- Fencing: Invisible
- Has view: Yes
- View description: Water
- Has water view: Yes
- Water view: Water
- Waterfront features: None, Creek, Creek/Stream
Lot
- Size: 2.32 Acres
- Dimensions: 361 x 267 x 412 x 79 x 195
Details
- Parcel number: 09292047
- Zoning: AQ4
- Special conditions: Standard
Construction
Type & style
- Home type: SingleFamily
- Architectural style: Arts and Crafts
- Property subtype: Single Family Residence
Materials
- Rough Sawn, Wood
- Foundation: Crawl Space
- Roof: Composition
Condition
- New construction: No
- Year built: 1981
Utilities & green energy
- Sewer: Septic Installed
- Water: County Water
- Utilities for property: Cable Available, Electricity Connected
Community & neighborhood
Location
- Region: Monroe
- Subdivision: The Styx
Other
Other facts
- Listing terms: Cash,Conventional
- Road surface type: Asphalt, Paved
Price history
| Date | Event | Price |
|---|---|---|
| 2/27/2024 | Sold | $650,000-3.7%$191/sqft |
Source: | ||
| 1/23/2024 | Pending sale | $675,000$198/sqft |
Source: | ||
| 1/20/2024 | Listed for sale | $675,000+95.9%$198/sqft |
Source: | ||
| 8/12/2022 | Sold | $344,500$101/sqft |
Source: Public Record | ||
Public tax history
| Year | Property taxes | Tax assessment |
|---|---|---|
| 2025 | $2,413 +15.2% | $534,500 +55.9% |
| 2024 | $2,095 +0.5% | $342,900 |
| 2023 | $2,085 | $342,900 |
Find assessor info on the county website
Neighborhood: 28112
Nearby schools
GreatSchools rating
- 4/10Walter Bickett Elementary SchoolGrades: PK-5Distance: 2 mi
- 1/10Monroe Middle SchoolGrades: 6-8Distance: 2.3 mi
- 2/10Monroe High SchoolGrades: 9-12Distance: 2.8 mi
Schools provided by the listing agent
- Elementary: Walter Bickett
- Middle: Monroe
- High: Monroe
Source: Canopy MLS as distributed by MLS GRID. This data may not be complete. We recommend contacting the local school district to confirm school assignments for this home.
Get a cash offer in 3 minutes
Find out how much your home could sell for in as little as 3 minutes with a no-obligation cash offer.
Estimated market value
$686,800
Get a cash offer in 3 minutes
Find out how much your home could sell for in as little as 3 minutes with a no-obligation cash offer.
Estimated market value
$686,800
