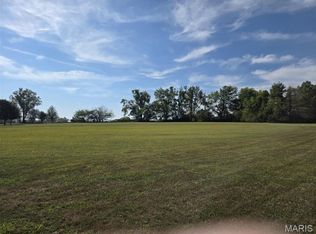Closed
Listing Provided by:
Dustin Walker 573-330-7559,
Freedom Realty MO, LLC
Bought with: Triple Creek Realty LLC
Price Unknown
1012 Stone Creek Rd, Farmington, MO 63640
4beds
3,189sqft
Single Family Residence
Built in 2009
2.5 Acres Lot
$572,700 Zestimate®
$--/sqft
$2,767 Estimated rent
Home value
$572,700
$401,000 - $825,000
$2,767/mo
Zestimate® history
Loading...
Owner options
Explore your selling options
What's special
Look at this amazing 4 Bedroom 4.5 Bath located just outside Farmington city limits in the beautiful Stone Creek Subdivision. Some Main features include: a year old roof, A sewage lift system, Stainless steel appliances, main floor laundry, main floor primary suite, and so much more. Large level fenced in back yard whether it be for the loved ones or for that perfect above ground or in ground pool in the future. A Large deck overlooking the back of the property that would be ideal for entertaining guests for the holidays. A room upstairs that would be perfect for a home office with its own bathroom. Call today for your showing Additional Rooms: Mud Room
Zillow last checked: 8 hours ago
Listing updated: April 28, 2025 at 06:35pm
Listing Provided by:
Dustin Walker 573-330-7559,
Freedom Realty MO, LLC
Bought with:
Matthew A Herbst, 2012035964
Triple Creek Realty LLC
Source: MARIS,MLS#: 24045202 Originating MLS: Mineral Area Board of REALTORS
Originating MLS: Mineral Area Board of REALTORS
Facts & features
Interior
Bedrooms & bathrooms
- Bedrooms: 4
- Bathrooms: 5
- Full bathrooms: 4
- 1/2 bathrooms: 1
- Main level bathrooms: 3
- Main level bedrooms: 3
Primary bedroom
- Level: Main
- Area: 224
- Dimensions: 14x16
Bedroom
- Level: Lower
- Area: 256
- Dimensions: 16x16
Bedroom
- Level: Main
- Area: 121
- Dimensions: 11x11
Bedroom
- Level: Main
- Area: 110
- Dimensions: 11x10
Primary bathroom
- Level: Main
- Area: 100
- Dimensions: 10x10
Bathroom
- Level: Main
- Area: 20
- Dimensions: 4x5
Bathroom
- Level: Main
- Area: 56
- Dimensions: 8x7
Bathroom
- Level: Lower
- Area: 70
- Dimensions: 10x7
Bathroom
- Level: Upper
- Area: 40
- Dimensions: 8x5
Dining room
- Level: Main
- Area: 150
- Dimensions: 10x15
Kitchen
- Level: Main
- Area: 198
- Dimensions: 11x18
Laundry
- Level: Main
- Area: 55
- Dimensions: 11x5
Living room
- Level: Main
- Area: 225
- Dimensions: 15x15
Office
- Level: Upper
- Area: 437
- Dimensions: 19x23
Other
- Level: Lower
- Area: 42
- Dimensions: 7x6
Storage
- Level: Lower
- Area: 286
- Dimensions: 22x13
Heating
- Forced Air, Electric
Cooling
- Central Air, Electric
Appliances
- Included: Dishwasher, Microwave, Gas Range, Gas Oven, Refrigerator, Stainless Steel Appliance(s), Water Softener, Electric Water Heater, Water Softener Rented
- Laundry: Main Level
Features
- Walk-In Closet(s), Entrance Foyer, Custom Cabinetry, Double Vanity
- Flooring: Carpet
- Windows: Window Treatments
- Basement: Partially Finished,Concrete,Walk-Out Access
- Has fireplace: No
- Fireplace features: None
Interior area
- Total structure area: 3,189
- Total interior livable area: 3,189 sqft
- Finished area above ground: 2,079
- Finished area below ground: 1,110
Property
Parking
- Total spaces: 3
- Parking features: Additional Parking, Attached, Garage, Basement
- Attached garage spaces: 3
Features
- Levels: One
- Patio & porch: Deck
Lot
- Size: 2.50 Acres
Details
- Parcel number: 133008000000002.12
- Special conditions: Standard
Construction
Type & style
- Home type: SingleFamily
- Architectural style: Other
- Property subtype: Single Family Residence
Materials
- Stone Veneer, Brick Veneer, Vinyl Siding
Condition
- Year built: 2009
Utilities & green energy
- Sewer: Septic Tank
- Water: Well
Community & neighborhood
Security
- Security features: Security System Leased, Smoke Detector(s)
Location
- Region: Farmington
- Subdivision: Stone Creek
HOA & financial
HOA
- HOA fee: $400 annually
- Services included: Other
Other
Other facts
- Listing terms: Cash,Conventional,FHA,VA Loan
- Ownership: Private
- Road surface type: Concrete
Price history
| Date | Event | Price |
|---|---|---|
| 2/28/2025 | Sold | -- |
Source: | ||
| 1/25/2025 | Contingent | $589,900$185/sqft |
Source: | ||
| 12/19/2024 | Listed for sale | $589,900$185/sqft |
Source: | ||
| 12/6/2024 | Contingent | $589,900$185/sqft |
Source: | ||
| 11/27/2024 | Listed for sale | $589,900$185/sqft |
Source: | ||
Public tax history
| Year | Property taxes | Tax assessment |
|---|---|---|
| 2024 | $2,732 -0.2% | $55,450 |
| 2023 | $2,736 +1% | $55,450 +1.2% |
| 2022 | $2,708 +0.3% | $54,790 |
Find assessor info on the county website
Neighborhood: 63640
Nearby schools
GreatSchools rating
- 5/10Lincoln Intermediate SchoolGrades: 5-6Distance: 1.2 mi
- 6/10Farmington Middle SchoolGrades: 7-8Distance: 1.3 mi
- 5/10Farmington Sr. High SchoolGrades: 9-12Distance: 2.6 mi
Schools provided by the listing agent
- Elementary: Farmington R-Vii
- Middle: Farmington Middle
- High: Farmington Sr. High
Source: MARIS. This data may not be complete. We recommend contacting the local school district to confirm school assignments for this home.
Get a cash offer in 3 minutes
Find out how much your home could sell for in as little as 3 minutes with a no-obligation cash offer.
Estimated market value$572,700
Get a cash offer in 3 minutes
Find out how much your home could sell for in as little as 3 minutes with a no-obligation cash offer.
Estimated market value
$572,700
