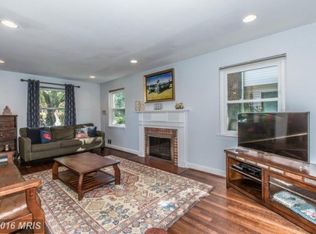Sold for $581,000
$581,000
1012 Stirling Rd, Silver Spring, MD 20901
3beds
1,532sqft
Single Family Residence
Built in 1948
6,210 Square Feet Lot
$569,700 Zestimate®
$379/sqft
$2,880 Estimated rent
Home value
$569,700
$524,000 - $621,000
$2,880/mo
Zestimate® history
Loading...
Owner options
Explore your selling options
What's special
OFFERS due by 5 PM Sunday, April 27th. Charming Colonial in Sought-After South Four Corners Welcome to 1012 Stirling Road, a classic colonial-style home nestled in the heart of the highly desirable South Four Corners neighborhood. Lovingly maintained by the same owners for nearly 30 years, this home offers timeless charm, smart updates, and an unbeatable sense of community. Freshly painted throughout, the home welcomes you with a bright living room featuring a cozy wood-burning fireplace and access to a sunny den that overlooks the fantastic, flat backyard—a perfect space for play, gardening, or relaxing with a good book. The spacious dining room flows easily into the galley-style kitchen, which also opens to the backyard, making it convenient for outdoor entertaining. Upstairs, you’ll find three comfortable bedrooms and a recently updated full bathroom, blending classic appeal with modern touches. The finished lower level offers a versatile family room, a half bath, and a utility/storage room, giving you flexible space for a home office, workout area, or movie nights. Living in South Four Corners means more than just a beautiful home—you're joining a vibrant, active community. The neighborhood’s civic association hosts a variety of beloved events including the Front Porch Music Fest, community yard sale, annual Halloween parade, and neighborhood movie night—all right outside your door. Located just a short walk to the Forest Glen Metro, with quick access to I-495, this home is a commuter’s dream, offering the perfect blend of tranquility and convenience.
Zillow last checked: 8 hours ago
Listing updated: May 23, 2025 at 08:40am
Listed by:
Cari Jordan 301-905-6521,
RLAH @properties
Bought with:
Marguerite Lucas, 5018021
Long & Foster Real Estate, Inc.
Source: Bright MLS,MLS#: MDMC2173620
Facts & features
Interior
Bedrooms & bathrooms
- Bedrooms: 3
- Bathrooms: 2
- Full bathrooms: 1
- 1/2 bathrooms: 1
Bedroom 1
- Features: Flooring - HardWood
- Level: Upper
Bedroom 2
- Features: Flooring - HardWood
- Level: Upper
Bedroom 3
- Features: Flooring - HardWood
- Level: Upper
Bathroom 1
- Level: Upper
Den
- Level: Main
Dining room
- Features: Chair Rail
- Level: Main
Family room
- Level: Lower
Kitchen
- Level: Main
Living room
- Features: Fireplace - Wood Burning, Flooring - HardWood
- Level: Main
Utility room
- Level: Lower
Heating
- Forced Air, Natural Gas
Cooling
- Central Air, Electric
Appliances
- Included: Dishwasher, Refrigerator, Cooktop, Gas Water Heater
Features
- Dining Area
- Flooring: Hardwood, Carpet, Wood
- Windows: Window Treatments
- Basement: Other
- Number of fireplaces: 1
- Fireplace features: Mantel(s)
Interior area
- Total structure area: 1,848
- Total interior livable area: 1,532 sqft
- Finished area above ground: 1,232
- Finished area below ground: 300
Property
Parking
- Parking features: On Street
- Has uncovered spaces: Yes
Accessibility
- Accessibility features: None
Features
- Levels: Three
- Stories: 3
- Patio & porch: Patio
- Pool features: None
- Fencing: Back Yard
Lot
- Size: 6,210 sqft
- Features: Front Yard, Level, Rear Yard
Details
- Additional structures: Above Grade, Below Grade
- Parcel number: 161301266001
- Zoning: R60
- Special conditions: Standard
Construction
Type & style
- Home type: SingleFamily
- Architectural style: Colonial
- Property subtype: Single Family Residence
Materials
- Brick
- Foundation: Block
- Roof: Asphalt,Shingle
Condition
- Very Good
- New construction: No
- Year built: 1948
Utilities & green energy
- Sewer: Public Sewer
- Water: Public
Community & neighborhood
Location
- Region: Silver Spring
- Subdivision: Sunset Terrace
- Municipality: SILVER SPRING
Other
Other facts
- Listing agreement: Exclusive Right To Sell
- Ownership: Fee Simple
Price history
| Date | Event | Price |
|---|---|---|
| 5/23/2025 | Sold | $581,000+9.6%$379/sqft |
Source: | ||
| 4/28/2025 | Pending sale | $530,000$346/sqft |
Source: | ||
| 4/23/2025 | Listed for sale | $530,000+233.1%$346/sqft |
Source: | ||
| 3/25/1997 | Sold | $159,100+8.6%$104/sqft |
Source: Public Record Report a problem | ||
| 7/12/1994 | Sold | $146,500$96/sqft |
Source: Public Record Report a problem | ||
Public tax history
Tax history is unavailable.
Find assessor info on the county website
Neighborhood: Sunset Terrace
Nearby schools
GreatSchools rating
- 4/10Flora M. Singer Elementary SchoolGrades: PK-5Distance: 1.5 mi
- 6/10Sligo Middle SchoolGrades: 6-8Distance: 0.6 mi
- 7/10Albert Einstein High SchoolGrades: 9-12Distance: 2.6 mi
Schools provided by the listing agent
- District: Montgomery County Public Schools
Source: Bright MLS. This data may not be complete. We recommend contacting the local school district to confirm school assignments for this home.

Get pre-qualified for a loan
At Zillow Home Loans, we can pre-qualify you in as little as 5 minutes with no impact to your credit score.An equal housing lender. NMLS #10287.
