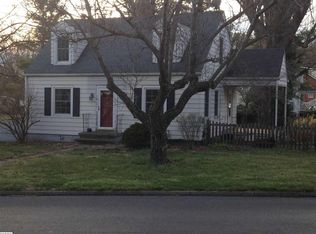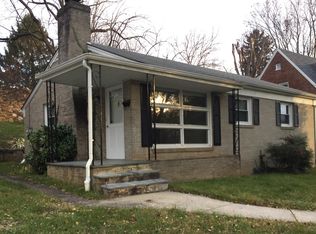Closed
$275,000
1012 Springhill Rd, Staunton, VA 24401
3beds
1,298sqft
Single Family Residence
Built in 1920
0.36 Acres Lot
$279,700 Zestimate®
$212/sqft
$1,757 Estimated rent
Home value
$279,700
Estimated sales range
Not available
$1,757/mo
Zestimate® history
Loading...
Owner options
Explore your selling options
What's special
All fresh and ready to go, treat yourself! Popular location just a stone’s throw to Gypsy Hill Park, shopping, the Y, and easy access to all Staunton has to offer. Well maintained with fresh paint throughout, this classic Staunton sweetie won't disappoint! Super functional floor plan, and all just gone over with a fine tooth comb. 3 Bedrooms and 2 full baths. Central air. Hardwoods, large rooms, high ceilings, and awesome outdoor space - including a beautiful herbal and pollinator garden to welcome you home every day. Expansive back yard is level, fenced and filled with various berries and fruit trees. It even has your own green house. This property can accommodate one's desire to homestead right in the city! Updates include windows (2018), hybrid water heater (2023) new decking on front porch (2021) and dishwasher (2025) Adorable and affordable, so see pics and make your appointment. Thanks! (Some photos are virtually staged)
Zillow last checked: 8 hours ago
Listing updated: May 15, 2025 at 02:04pm
Listed by:
SHANNON HARRINGTON 540-294-5005,
BLUE RIDGE FINE PROPERTIES BY SHANNON HARRINGTON,
MARC CIVITARESE 434-227-8057,
BLUE RIDGE FINE PROPERTIES BY SHANNON HARRINGTON
Bought with:
Unrepresented Buyer
UnrepresentedBuyer
Source: CAAR,MLS#: 660709 Originating MLS: Charlottesville Area Association of Realtors
Originating MLS: Charlottesville Area Association of Realtors
Facts & features
Interior
Bedrooms & bathrooms
- Bedrooms: 3
- Bathrooms: 2
- Full bathrooms: 2
- Main level bathrooms: 1
Primary bedroom
- Level: Second
Bedroom
- Level: Second
Bathroom
- Level: First
Bathroom
- Level: Second
Dining room
- Level: First
Kitchen
- Level: First
Living room
- Level: First
Heating
- Forced Air
Cooling
- Central Air
Appliances
- Included: Dryer, Washer
Features
- Flooring: Ceramic Tile, Hardwood
- Basement: Unfinished
Interior area
- Total structure area: 1,922
- Total interior livable area: 1,298 sqft
- Finished area above ground: 1,298
- Finished area below ground: 0
Property
Features
- Levels: Two
- Stories: 2
- Patio & porch: Deck, Front Porch, Porch
- Exterior features: Fence
- Fencing: Partial
Lot
- Size: 0.36 Acres
- Features: Garden
Details
- Parcel number: 4031
- Zoning description: R-2 Residential Medium Density
Construction
Type & style
- Home type: SingleFamily
- Property subtype: Single Family Residence
Materials
- Stick Built, Vinyl Siding
- Foundation: Block
- Roof: Architectural
Condition
- New construction: No
- Year built: 1920
Utilities & green energy
- Sewer: Public Sewer
- Water: Public
- Utilities for property: Fiber Optic Available
Community & neighborhood
Location
- Region: Staunton
- Subdivision: LYLE ADDITION
Price history
| Date | Event | Price |
|---|---|---|
| 5/14/2025 | Sold | $275,000$212/sqft |
Source: | ||
| 3/31/2025 | Pending sale | $275,000$212/sqft |
Source: | ||
| 3/18/2025 | Listed for sale | $275,000$212/sqft |
Source: | ||
| 3/3/2025 | Pending sale | $275,000$212/sqft |
Source: | ||
| 2/8/2025 | Listed for sale | $275,000+180.6%$212/sqft |
Source: | ||
Public tax history
| Year | Property taxes | Tax assessment |
|---|---|---|
| 2025 | $2,539 +16.2% | $278,990 +13.7% |
| 2024 | $2,184 | $245,390 |
| 2023 | $2,184 +28.2% | $245,390 +32.5% |
Find assessor info on the county website
Neighborhood: 24401
Nearby schools
GreatSchools rating
- 8/10A. R. Ware Elementary SchoolGrades: K-5Distance: 1.1 mi
- 6/10Shelburne Middle SchoolGrades: 6-8Distance: 1.2 mi
- 4/10Staunton High SchoolGrades: 9-12Distance: 1.4 mi
Schools provided by the listing agent
- Elementary: A.R. Ware
- Middle: STAUNTON
- High: Staunton
Source: CAAR. This data may not be complete. We recommend contacting the local school district to confirm school assignments for this home.
Get pre-qualified for a loan
At Zillow Home Loans, we can pre-qualify you in as little as 5 minutes with no impact to your credit score.An equal housing lender. NMLS #10287.
Sell with ease on Zillow
Get a Zillow Showcase℠ listing at no additional cost and you could sell for —faster.
$279,700
2% more+$5,594
With Zillow Showcase(estimated)$285,294

