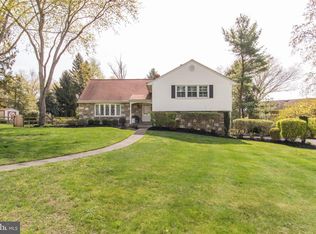Charming, Meticulously Maintained by Architect/Owner, Spacious Split Level with Open Floor Plan on Quiet Cul-De-Sac Street .40 acre lot which backs up to naturally wooded area with trickling stream. The many features this home boasts start with the Impressive Solid Wood Front Door that greets you, Cathedral Ceilings in Living Room , Dining Room and Master Bed Room. All Sky Lights can be opened for lots of ventilation while keeping A/C costs low. Gorgeous Finished Original Hardwood Floors Throughout LR, DR, Stairs, Hall and All Bed Rooms. Newer Eat In Kitchen with Granite Tops, Solid Wood Maple Cabinets with Large Pantry Cabinet. All Cabinets have pull out drawers. Jenn Air Down Draft Gas Range, D/W and much more. Kitchen adjoins screened in porch with Exterior Grade Ceiling Fan and Beautifully Landscaped Flag Stone Rear Patio. Upstairs has Master Suite with 2 Large Walk-In Closets and Ceramic Master Bath with Pebble Stone Floored Shower. Two Additional Nice Size Bed Rooms and Luxurious Ceramic Hall Bath with Large 3' x 5' Shower again with Pebble Stone Flooring. All Bed Rooms with Ceiling Fans. The Entire House contains Plenty Of Closet and Storage Space and a 30 year Architectural Shingle Roof. Just a few steps down from the living room you find comfortable and pleasant Family Room with Brick Fire Place, Parquet Flooring and nearby Powder and Laundry Rooms with ceramic floor plus convenient access to yard and driveway. Steps away is the basement with plenty of head room and is easily remodeled for home office or crafts space. Home is walking distance from Meadowbrook Train Station. 5 minute drive to Whole Foods and all shopping York Rd has to offer. Short Drive to PA Turnpike.
This property is off market, which means it's not currently listed for sale or rent on Zillow. This may be different from what's available on other websites or public sources.
