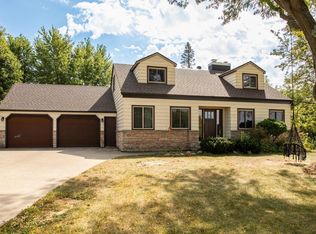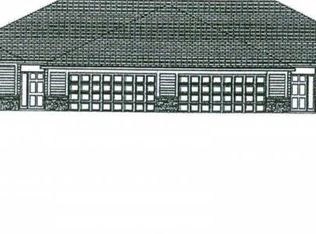Closed
$364,900
1012 Southern Ridge Dr SW, Rochester, MN 55902
2beds
1,576sqft
Townhouse Side x Side
Built in 2010
3,049.2 Square Feet Lot
$367,600 Zestimate®
$232/sqft
$2,003 Estimated rent
Home value
$367,600
$349,000 - $386,000
$2,003/mo
Zestimate® history
Loading...
Owner options
Explore your selling options
What's special
Welcome to this charming 2-bedroom, 2-bathroom end unit townhome. Its single-floor open concept layout offers seamless functionality that’s accentuated by vaulted ceilings and an abundance of natural light. The kitchen boasts quartz countertops, stainless steel appliances, and an island for both dining and entertaining. Unwind by the cozy corner fireplace in the living room or retreat to the serene sunroom with access to the patio, ideal for relaxation or alfresco dining.The primary bedroom features a walk-in closet and a private bath for ultimate comfort. Additional highlights of the property are the outlet for charging electrical vehicles in the garage and the additional storage space in the convenient walk-up attic. Experience the peace of mind that comes with association living, offering convenience and tranquility!
Zillow last checked: 8 hours ago
Listing updated: May 06, 2025 at 01:55am
Listed by:
Robin Gwaltney 507-259-4926,
Re/Max Results
Bought with:
Michael Nevin
Elcor Realty of Rochester Inc.
Source: NorthstarMLS as distributed by MLS GRID,MLS#: 6506382
Facts & features
Interior
Bedrooms & bathrooms
- Bedrooms: 2
- Bathrooms: 2
- Full bathrooms: 1
- 3/4 bathrooms: 1
Bedroom 1
- Level: Main
- Area: 208 Square Feet
- Dimensions: 13x16
Bedroom 2
- Level: Main
- Area: 120 Square Feet
- Dimensions: 10x12
Primary bathroom
- Level: Main
- Area: 66 Square Feet
- Dimensions: 11x6
Bathroom
- Level: Main
- Area: 40 Square Feet
- Dimensions: 8x5
Dining room
- Level: Main
- Area: 120 Square Feet
- Dimensions: 12x10
Kitchen
- Level: Main
- Area: 132 Square Feet
- Dimensions: 12x11
Laundry
- Level: Main
- Area: 66 Square Feet
- Dimensions: 11x6
Living room
- Level: Main
- Area: 210 Square Feet
- Dimensions: 15x14
Storage
- Level: Upper
- Area: 286 Square Feet
- Dimensions: 22x13
Sun room
- Level: Main
- Area: 154 Square Feet
- Dimensions: 14x11
Heating
- Forced Air
Cooling
- Central Air
Appliances
- Included: Dishwasher, Disposal, Humidifier, Microwave, Range, Refrigerator, Water Softener Owned
Features
- Basement: None
- Number of fireplaces: 1
- Fireplace features: Gas, Living Room
Interior area
- Total structure area: 1,576
- Total interior livable area: 1,576 sqft
- Finished area above ground: 1,576
- Finished area below ground: 0
Property
Parking
- Total spaces: 2
- Parking features: Attached, Concrete
- Attached garage spaces: 2
Accessibility
- Accessibility features: No Stairs External, Partially Wheelchair
Features
- Levels: One
- Stories: 1
- Patio & porch: Patio
Lot
- Size: 3,049 sqft
- Dimensions: 41 x 70
Details
- Foundation area: 1576
- Parcel number: 643523065922
- Zoning description: Residential-Single Family
Construction
Type & style
- Home type: Townhouse
- Property subtype: Townhouse Side x Side
- Attached to another structure: Yes
Materials
- Brick/Stone, Steel Siding
Condition
- Age of Property: 15
- New construction: No
- Year built: 2010
Utilities & green energy
- Gas: Natural Gas
- Sewer: City Sewer/Connected
- Water: City Water/Connected
Community & neighborhood
Location
- Region: Rochester
- Subdivision: Southern Woods 5th T/H Cic190
HOA & financial
HOA
- Has HOA: Yes
- HOA fee: $220 monthly
- Amenities included: In-Ground Sprinkler System
- Services included: Maintenance Structure, Lawn Care, Trash, Snow Removal
- Association name: Infinity
- Association phone: 507-550-1052
Price history
| Date | Event | Price |
|---|---|---|
| 4/25/2024 | Sold | $364,900$232/sqft |
Source: | ||
| 4/2/2024 | Pending sale | $364,900$232/sqft |
Source: | ||
| 3/21/2024 | Listed for sale | $364,900+1.1%$232/sqft |
Source: | ||
| 10/30/2023 | Sold | $361,000+6.2%$229/sqft |
Source: | ||
| 10/3/2023 | Pending sale | $340,000$216/sqft |
Source: | ||
Public tax history
| Year | Property taxes | Tax assessment |
|---|---|---|
| 2024 | $3,558 | $274,500 -2.3% |
| 2023 | -- | $281,000 +6.3% |
| 2022 | -- | $264,300 |
Find assessor info on the county website
Neighborhood: 55902
Nearby schools
GreatSchools rating
- 7/10Bamber Valley Elementary SchoolGrades: PK-5Distance: 3.4 mi
- 4/10Willow Creek Middle SchoolGrades: 6-8Distance: 3.3 mi
- 9/10Mayo Senior High SchoolGrades: 8-12Distance: 4.3 mi
Schools provided by the listing agent
- Elementary: Bamber Valley
- Middle: Willow Creek
- High: Mayo
Source: NorthstarMLS as distributed by MLS GRID. This data may not be complete. We recommend contacting the local school district to confirm school assignments for this home.
Get a cash offer in 3 minutes
Find out how much your home could sell for in as little as 3 minutes with a no-obligation cash offer.
Estimated market value
$367,600

