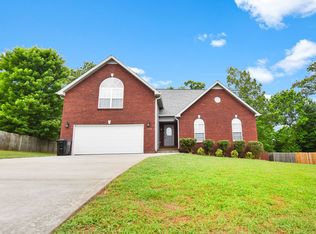This beautiful, home is conveniently located close to Fort Campbell and features hardwood flooring throughout the main living areas. The main level includes a guest bedroom and full bathroom ideal for visitors or multigenerational living. The kitchen boasts granite countertops, a stylish backsplash, stainless steel appliances including a double oven, and ample cabinet space. Upstairs, the large master suite includes a cozy sitting area and a luxurious en-suite bathroom with a separate tub and shower. A spacious bonus room offers flexibility for a home office, media room, or playroom. Enjoy outdoor living in the fully privacy-fenced backyard perfect for pets and entertaining. Pets considered with management approval.
Advertised by RE/MAX NorthStar, 125 Goodlett Drive, Clarksville, TN 37042.
Qualifications: We do not have a minimum credit score but we do look at it and take it into consideration. We're also going to look at the rent to income and debt to income ratios. If you have any utility (electric, water, gas, internet, cable, or phones) or rental collections, those will automatically decline you. We do not require to make three times the rent amount but we do suggest you get as close to it as possible.
Application Fee is $50.00 per person or legally married couple. 3% processing fee will be added for all debit/ credit card transactions, Master Card or Visa ONLY.
Pets considered with management approval. $300.00 Non-Refundable Pet Fee per pet.
House for rent
$2,250/mo
1012 Silo Dr, Clarksville, TN 37042
4beds
2,351sqft
Price may not include required fees and charges.
Single family residence
Available now
Cats, dogs OK
Central air
Hookups laundry
Attached garage parking
Forced air
What's special
Stylish backsplashLarge master suiteFully privacy-fenced backyardAmple cabinet spaceStainless steel appliancesSpacious bonus roomSeparate tub and shower
- 10 days
- on Zillow |
- -- |
- -- |
Travel times
Facts & features
Interior
Bedrooms & bathrooms
- Bedrooms: 4
- Bathrooms: 3
- Full bathrooms: 3
Heating
- Forced Air
Cooling
- Central Air
Appliances
- Included: Dishwasher, Microwave, Oven, WD Hookup
- Laundry: Hookups
Features
- WD Hookup
- Flooring: Carpet, Hardwood, Tile
Interior area
- Total interior livable area: 2,351 sqft
Property
Parking
- Parking features: Attached, Off Street
- Has attached garage: Yes
- Details: Contact manager
Features
- Exterior features: Heating system: Forced Air
Details
- Parcel number: 018PC01100000
Construction
Type & style
- Home type: SingleFamily
- Property subtype: Single Family Residence
Community & HOA
Location
- Region: Clarksville
Financial & listing details
- Lease term: 1 Year
Price history
| Date | Event | Price |
|---|---|---|
| 6/25/2025 | Listed for rent | $2,250$1/sqft |
Source: Zillow Rentals | ||
| 6/25/2025 | Listing removed | $2,250$1/sqft |
Source: Zillow Rentals | ||
| 5/22/2025 | Listed for rent | $2,250+28.6%$1/sqft |
Source: Zillow Rentals | ||
| 5/21/2020 | Listing removed | $1,750$1/sqft |
Source: RE/MAX North Star #2138176 | ||
| 5/16/2020 | Listed for rent | $1,750-2.8%$1/sqft |
Source: RE/MAX North Star #2138176 | ||
![[object Object]](https://photos.zillowstatic.com/fp/32e921fbd713ecb6de6c27551014990c-p_i.jpg)
