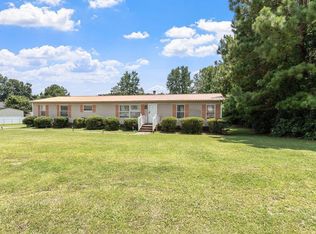WELL MAINTAINED HOME IN EXCELLENT CONDITION-CONVENIENT LOCATION TO MAIN ROADS-3 NICE SIZED BEDROOM-2 1/2 BATHS-WOOD BURNING FIREPLACE-HAS A LIVING ROOM AND A DEN-DINING AREA AND A FANTASTIC KTICHEN WITH MASSIVE ISLAND-KITCHEN IS OUT OF THIS WORLD-LOTS OF CABINETS AND STORAGE IN THIS HOME-BEDROOMS ARE SPLIT FOR PRIVACY FROM THE MASTER SUITE WITH GARDEN TUB SEP SHOWER-SCREENED IN PORCH-PATIO-FIRE PIT-LARGE FLAT LOT! PORCH SWING & CURTAINS DO NOT CONVEY-QUITE COMMUNITY-HEAT PUMP & ROOF 3 YRS OLD! A JEWEL!
This property is off market, which means it's not currently listed for sale or rent on Zillow. This may be different from what's available on other websites or public sources.
