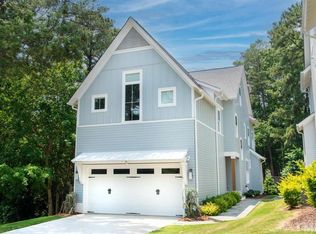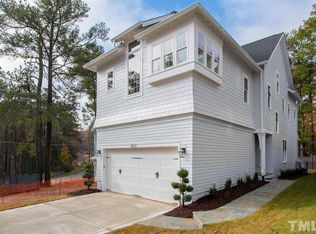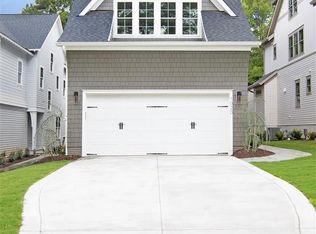STYLISH URBAN LIVING! Well-appointed 2017 West Raleigh home centrally located between RTP/RDU & Downtown. Open concept on main level. Chef's kitchen w/ Bosch & Wolf appliances, large island, dining area & walk-in pantry. Living Room w/ Gas FP adjacent to 14 x 20 Screened Porch upgraded to an All Season Room w/ EZE-Breeze Windows. 2nd Floor Owner's Suite w/ luxe bath, office loft & laundry room. Walk-in closets for all bedrooms. 3rd Floor bonus, bedroom & walk-in-attic. Fence back yard w/ slate patio!
This property is off market, which means it's not currently listed for sale or rent on Zillow. This may be different from what's available on other websites or public sources.


