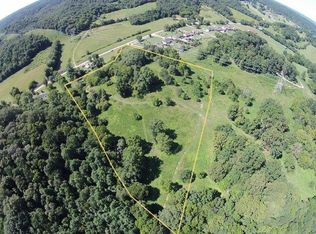Closed
$720,000
1012 Sandy Valley Rd, Hendersonville, TN 37075
3beds
2,388sqft
Single Family Residence, Residential
Built in 1981
5.01 Acres Lot
$737,700 Zestimate®
$302/sqft
$2,590 Estimated rent
Home value
$737,700
$686,000 - $789,000
$2,590/mo
Zestimate® history
Loading...
Owner options
Explore your selling options
What's special
OWNER/AGENT This Home is conveniently located 22 miles North of Nashville and to nearby Major Highways, Shopping, and Restaurants. Situated on 5.01 level acres and recently updated. Open-Concept Living/Dining/Kitchen. New Roof and HVAC 2021. Complete renovation to Kitchen with all new Appliances and Granite Countertops. New Septic Lines and Curtain Drain 2023. Hardwood and Tile Flooring (only carpet is in Bonus Room). Updated lighting, plumbing fixtures, trim, subflooring, paint, new gutters, exterior trim, and much more. Creek along the front of the Property (We have not seen water rise over its bank). Two miles to Beech High School and 4 miles to Liberty Creek Schools. No Restrictions/HOA. Flood Insurance may be required. Buyer/Buyer's Agent to verify all pertinent information.
Zillow last checked: 8 hours ago
Listing updated: May 08, 2023 at 11:47am
Listing Provided by:
Tina L. South 615-300-1261,
Exit Real Estate Solutions
Bought with:
Kamryn Pokorny, 354681
The Luxe Collective
Source: RealTracs MLS as distributed by MLS GRID,MLS#: 2503256
Facts & features
Interior
Bedrooms & bathrooms
- Bedrooms: 3
- Bathrooms: 2
- Full bathrooms: 2
- Main level bedrooms: 3
Bedroom 1
- Features: Suite
- Level: Suite
- Area: 182 Square Feet
- Dimensions: 13x14
Bedroom 2
- Features: Extra Large Closet
- Level: Extra Large Closet
- Area: 168 Square Feet
- Dimensions: 12x14
Bedroom 3
- Features: Walk-In Closet(s)
- Level: Walk-In Closet(s)
- Area: 168 Square Feet
- Dimensions: 12x14
Bonus room
- Features: Second Floor
- Level: Second Floor
- Area: 390 Square Feet
- Dimensions: 15x26
Dining room
- Area: 195 Square Feet
- Dimensions: 13x15
Kitchen
- Area: 144 Square Feet
- Dimensions: 9x16
Living room
- Area: 345 Square Feet
- Dimensions: 15x23
Heating
- Central
Cooling
- Central Air
Appliances
- Included: Dishwasher, Disposal, ENERGY STAR Qualified Appliances, Microwave, Refrigerator, Double Oven, Electric Oven, Cooktop
Features
- Extra Closets, Redecorated, Walk-In Closet(s), High Speed Internet
- Flooring: Carpet, Wood, Tile
- Basement: Crawl Space
- Number of fireplaces: 1
- Fireplace features: Living Room, Gas
Interior area
- Total structure area: 2,388
- Total interior livable area: 2,388 sqft
- Finished area above ground: 2,388
Property
Parking
- Total spaces: 2
- Parking features: Garage Faces Side
- Garage spaces: 2
Features
- Levels: Two
- Stories: 2
- Patio & porch: Porch, Covered, Patio
- Waterfront features: Creek
Lot
- Size: 5.01 Acres
- Features: Level
Details
- Parcel number: 117 07503 000
- Special conditions: Owner Agent
Construction
Type & style
- Home type: SingleFamily
- Architectural style: Ranch
- Property subtype: Single Family Residence, Residential
Materials
- Brick, Fiber Cement
- Roof: Shingle
Condition
- New construction: No
- Year built: 1981
Utilities & green energy
- Sewer: Private Sewer
- Water: Public
- Utilities for property: Water Available
Community & neighborhood
Location
- Region: Hendersonville
- Subdivision: None
Price history
| Date | Event | Price |
|---|---|---|
| 5/5/2023 | Sold | $720,000-1.4%$302/sqft |
Source: | ||
| 4/27/2023 | Pending sale | $729,900$306/sqft |
Source: | ||
| 4/8/2023 | Contingent | $729,900$306/sqft |
Source: | ||
| 4/7/2023 | Price change | $729,900-2.7%$306/sqft |
Source: | ||
| 4/2/2023 | Listed for sale | $749,900+159.5%$314/sqft |
Source: | ||
Public tax history
| Year | Property taxes | Tax assessment |
|---|---|---|
| 2024 | $2,051 -2.2% | $144,300 +55% |
| 2023 | $2,097 -0.4% | $93,100 -75% |
| 2022 | $2,106 +0% | $372,400 |
Find assessor info on the county website
Neighborhood: 37075
Nearby schools
GreatSchools rating
- 8/10Beech Elementary SchoolGrades: PK-5Distance: 1.4 mi
- 9/10T. W. Hunter Middle SchoolGrades: 6-8Distance: 1.3 mi
- 6/10Beech Sr High SchoolGrades: 9-12Distance: 1.4 mi
Schools provided by the listing agent
- Elementary: Beech Elementary
- Middle: T. W. Hunter Middle School
- High: Beech Sr High School
Source: RealTracs MLS as distributed by MLS GRID. This data may not be complete. We recommend contacting the local school district to confirm school assignments for this home.
Get a cash offer in 3 minutes
Find out how much your home could sell for in as little as 3 minutes with a no-obligation cash offer.
Estimated market value
$737,700
Get a cash offer in 3 minutes
Find out how much your home could sell for in as little as 3 minutes with a no-obligation cash offer.
Estimated market value
$737,700
