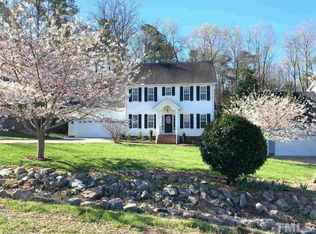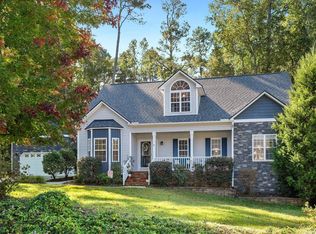Nestled in a cul-de-sac, on a maturely landscaped .71 acres, Home is calling! Wrap-around, rocking chair front porch greets you. Spacious Foyer. Formal Dining Room. Open Kitchen with ample counters and cabinet space. Wall oven. Breakfast Room is perfectly positioned for sipping morning coffee while enjoying the beauty of the park-like back yard. Gorgeous hardwoods throughout main floor. Master Suite with cathedral ceiling. Bonus Room with closet. Over-sized deck for back yard barbecues and entertaining.
This property is off market, which means it's not currently listed for sale or rent on Zillow. This may be different from what's available on other websites or public sources.

