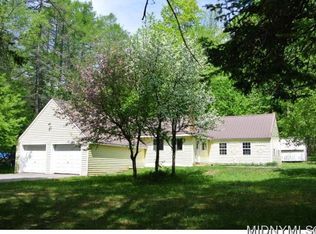LOOKING FOR THE PEACEFUL PLACE WHERE YOU CAN RELAX YEAR AROUND WITH THE SMELLS OF CAMP FIRES BURNING.THIS SLICE OF HEAVEN IS ABSOULTELY GOING TO WELCOME YOU WITH GORGEOUS LANDSCAPING OUTSIDE, GREAT FRONT DECK TO HAVE YOUR MORNING COFFEE ON AND SOAK UP THE SUN! THIS RANCH IS METICULOUS, INVITING AND PICTURESQUE INSIDE AND OUT. INSIDE SURROUND YOURSELF WITH 2 LARGE BEDROOMS, 1 FULL BATH AND A WONDERFUL OPEN CONCEPT OF KITCHEN/DINING AND LIVINGROOM COMBO. KITCHEN FEATURES ALL NEWER BLACK STAINLESS APPLIANCES, PROPANE GAS STOVE, LARGE ISLAND WITH CABINETS AND QUARTZ COUNTERTOPS.EVERTHING ABOUT THIS HOME IS REFRESHING, ALLURING AND BRIGHT. NO NEED TO DO ANY UPDATING BECAUSE IM MOVE IN READY! COME BEGING YOUR STORYBOOK HERE! 2022-11-08
This property is off market, which means it's not currently listed for sale or rent on Zillow. This may be different from what's available on other websites or public sources.
