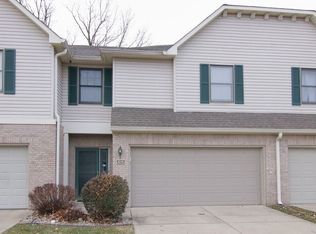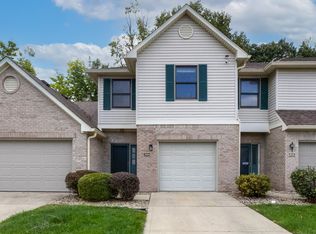Sold
$225,000
1012 S Montgomery Rd, Greenwood, IN 46143
3beds
1,728sqft
Residential, Condominium
Built in 1997
-- sqft lot
$228,900 Zestimate®
$130/sqft
$1,567 Estimated rent
Home value
$228,900
$206,000 - $256,000
$1,567/mo
Zestimate® history
Loading...
Owner options
Explore your selling options
What's special
Located in the heart of Greenwood is a charming 3-bedroom, 2.5-bathroom condo offering approximately 1,700 square feet of comfortable living space. Built with modern convenience in mind, this property provides a spacious and open layout, ideal for both relaxation and entertaining. The kitchen is equipped with essential appliances and has plenty of space. The primary bedroom includes a private ensuite bathroom. One of the additional bedrooms has direct access to the other full bath. Situated in a desirable community in Greenwood, this property benefits from its proximity to local amenities, including parks, shopping, and dining options. The condo is part of a well-maintained complex, offering low-maintenance living in a peaceful suburban setting. Perfect for those seeking a blend of comfort and accessibility.
Zillow last checked: 8 hours ago
Listing updated: June 04, 2025 at 04:49am
Listing Provided by:
Blayne Joseph 317-413-8204,
Bennett Realty
Bought with:
Carolyn Sanders
The Sanders Group Realty,LLC
Source: MIBOR as distributed by MLS GRID,MLS#: 22031520
Facts & features
Interior
Bedrooms & bathrooms
- Bedrooms: 3
- Bathrooms: 3
- Full bathrooms: 2
- 1/2 bathrooms: 1
- Main level bathrooms: 1
Primary bedroom
- Features: Carpet
- Level: Upper
- Area: 224 Square Feet
- Dimensions: 16x14
Bedroom 2
- Features: Carpet
- Level: Upper
- Area: 121 Square Feet
- Dimensions: 11x11
Bedroom 3
- Features: Carpet
- Level: Upper
- Area: 132 Square Feet
- Dimensions: 12x11
Kitchen
- Features: Laminate
- Level: Main
- Area: 110 Square Feet
- Dimensions: 11x10
Living room
- Features: Carpet
- Level: Upper
- Area: 350 Square Feet
- Dimensions: 25x14
Heating
- Forced Air, Natural Gas
Appliances
- Included: Dishwasher, Dryer, Disposal, Gas Water Heater, Microwave, Electric Oven, Refrigerator, Washer, Water Heater
Features
- Double Vanity, High Ceilings, High Speed Internet, Walk-In Closet(s)
- Has basement: No
- Common walls with other units/homes: 2+ Common Walls
Interior area
- Total structure area: 1,728
- Total interior livable area: 1,728 sqft
Property
Parking
- Total spaces: 2
- Parking features: Attached
- Attached garage spaces: 2
Features
- Levels: Two
- Stories: 2
- Entry location: Ground Level
Lot
- Size: 5,662 sqft
Details
- Parcel number: 410506014099000042
- Horse amenities: None
Construction
Type & style
- Home type: Condo
- Architectural style: Multi Level
- Property subtype: Residential, Condominium
- Attached to another structure: Yes
Materials
- Vinyl With Brick
- Foundation: Slab
Condition
- New construction: No
- Year built: 1997
Utilities & green energy
- Water: Community Water, Municipal/City
Community & neighborhood
Location
- Region: Greenwood
- Subdivision: Ashton Place
HOA & financial
HOA
- Has HOA: Yes
- HOA fee: $140 monthly
Price history
| Date | Event | Price |
|---|---|---|
| 6/2/2025 | Sold | $225,000-4.3%$130/sqft |
Source: | ||
| 5/22/2025 | Pending sale | $235,000$136/sqft |
Source: | ||
| 5/22/2025 | Listed for sale | $235,000$136/sqft |
Source: | ||
| 4/23/2025 | Pending sale | $235,000$136/sqft |
Source: | ||
| 4/8/2025 | Listed for sale | $235,000+11.9%$136/sqft |
Source: | ||
Public tax history
| Year | Property taxes | Tax assessment |
|---|---|---|
| 2024 | $2,146 -0.6% | $118,300 |
| 2023 | $2,158 +8.3% | $118,300 -0.4% |
| 2022 | $1,992 -0.4% | $118,800 +6.5% |
Find assessor info on the county website
Neighborhood: 46143
Nearby schools
GreatSchools rating
- 8/10Southwest Elementary SchoolGrades: K-5Distance: 0.4 mi
- 6/10Greenwood Middle SchoolGrades: 6-8Distance: 0.4 mi
- 6/10Greenwood Community High SchoolGrades: 9-12Distance: 0.3 mi
Schools provided by the listing agent
- Middle: Greenwood Middle School
- High: Greenwood Community High Sch
Source: MIBOR as distributed by MLS GRID. This data may not be complete. We recommend contacting the local school district to confirm school assignments for this home.
Get a cash offer in 3 minutes
Find out how much your home could sell for in as little as 3 minutes with a no-obligation cash offer.
Estimated market value
$228,900

