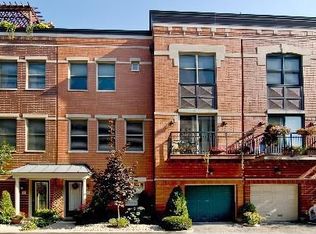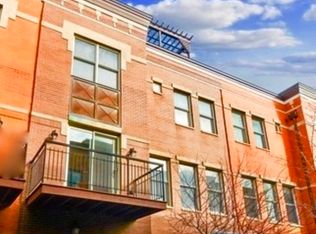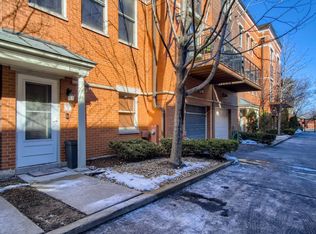Closed
$615,000
1012 S Loomis St APT F, Chicago, IL 60607
2beds
2,159sqft
Townhouse, Single Family Residence
Built in 1999
1,022 Square Feet Lot
$624,600 Zestimate®
$285/sqft
$3,664 Estimated rent
Home value
$624,600
$562,000 - $693,000
$3,664/mo
Zestimate® history
Loading...
Owner options
Explore your selling options
What's special
Discover Luxury Living at 1012 S Loomis Ave, Unit F Welcome to this stunning 2-bedroom, 2.5-bath townhome located in the heart of Chicago, where modern elegance meets urban convenience. Spanning four expansive floors, this home offers ample space and a thoughtful layout that caters to both relaxation and entertainment. Enter to find a highly upgraded kitchen that will impress any culinary enthusiast. Featuring illuminated, top-of-the-line quartzite countertops, this kitchen is both beautiful and functional, making it the perfect place to create gourmet meals or host friends and family. Enjoy the convenience of a private garage and indulge in breathtaking views from your exclusive rooftop deck-an ideal retreat for sipping morning coffee or hosting evening gatherings under the stars. With spacious bedrooms and luxurious bathrooms, every detail of this townhome has been designed for comfort and style. Located in a vibrant neighborhood, you'll find an array of dining, shopping, and entertainment options just moments away. Don't miss this opportunity to own a piece of urban elegance at 1012 S Loomis Ave, Unit F-a home where sophisticated living meets the excitement of city life. Schedule your viewing today!
Zillow last checked: 8 hours ago
Listing updated: September 11, 2025 at 02:26pm
Listing courtesy of:
Ioannis Ress 773-818-5536,
Berkshire Hathaway HomeServices Chicago
Bought with:
Kathryn Barry
Compass
Source: MRED as distributed by MLS GRID,MLS#: 12372133
Facts & features
Interior
Bedrooms & bathrooms
- Bedrooms: 2
- Bathrooms: 3
- Full bathrooms: 2
- 1/2 bathrooms: 1
Primary bedroom
- Features: Bathroom (Full, Whirlpool)
- Level: Third
- Area: 180 Square Feet
- Dimensions: 12X15
Bedroom 2
- Level: Third
- Area: 135 Square Feet
- Dimensions: 9X15
Dining room
- Level: Second
- Area: 588 Square Feet
- Dimensions: 28X21
Family room
- Level: Main
- Area: 182 Square Feet
- Dimensions: 14X13
Kitchen
- Level: Second
- Area: 588 Square Feet
- Dimensions: 28X21
Living room
- Level: Second
- Area: 588 Square Feet
- Dimensions: 28X21
Heating
- Natural Gas
Cooling
- Central Air
Features
- Basement: None
Interior area
- Total structure area: 0
- Total interior livable area: 2,159 sqft
Property
Parking
- Total spaces: 1
- Parking features: Asphalt, On Site, Garage Owned, Attached, Garage
- Attached garage spaces: 1
Accessibility
- Accessibility features: No Disability Access
Lot
- Size: 1,022 sqft
Details
- Parcel number: 17173250520000
- Special conditions: None
Construction
Type & style
- Home type: Townhouse
- Property subtype: Townhouse, Single Family Residence
Materials
- Brick, Glass
Condition
- New construction: No
- Year built: 1999
- Major remodel year: 2024
Utilities & green energy
- Sewer: Public Sewer
- Water: Lake Michigan
Community & neighborhood
Location
- Region: Chicago
HOA & financial
HOA
- Has HOA: Yes
- HOA fee: $150 monthly
- Services included: Water, Insurance, Lawn Care, Snow Removal
Other
Other facts
- Listing terms: Conventional
- Ownership: Fee Simple w/ HO Assn.
Price history
| Date | Event | Price |
|---|---|---|
| 9/11/2025 | Sold | $615,000-1.6%$285/sqft |
Source: | ||
| 8/6/2025 | Contingent | $625,000$289/sqft |
Source: | ||
| 5/22/2025 | Listed for sale | $625,000+10.6%$289/sqft |
Source: | ||
| 8/2/2022 | Sold | $565,000-7.4%$262/sqft |
Source: | ||
| 6/10/2022 | Pending sale | $610,000$283/sqft |
Source: | ||
Public tax history
| Year | Property taxes | Tax assessment |
|---|---|---|
| 2023 | $10,162 +2.6% | $48,000 |
| 2022 | $9,906 +2.3% | $48,000 |
| 2021 | $9,684 +3.4% | $48,000 +14.5% |
Find assessor info on the county website
Neighborhood: University Village - Little Italy
Nearby schools
GreatSchools rating
- 3/10Smyth J Elementary SchoolGrades: PK-8Distance: 0.5 mi
- 1/10Wells Community Academy High SchoolGrades: 9-12Distance: 2.1 mi
Schools provided by the listing agent
- District: 299
Source: MRED as distributed by MLS GRID. This data may not be complete. We recommend contacting the local school district to confirm school assignments for this home.

Get pre-qualified for a loan
At Zillow Home Loans, we can pre-qualify you in as little as 5 minutes with no impact to your credit score.An equal housing lender. NMLS #10287.
Sell for more on Zillow
Get a free Zillow Showcase℠ listing and you could sell for .
$624,600
2% more+ $12,492
With Zillow Showcase(estimated)
$637,092

