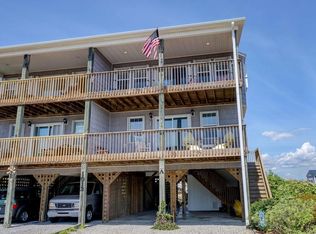Sold for $730,000
$730,000
1012 S Anderson Boulevard #B, Topsail Beach, NC 28445
4beds
1,430sqft
Townhouse
Built in 2005
4,356 Square Feet Lot
$730,400 Zestimate®
$510/sqft
$2,678 Estimated rent
Home value
$730,400
$687,000 - $782,000
$2,678/mo
Zestimate® history
Loading...
Owner options
Explore your selling options
What's special
Rare opportunity to own a townhome that really feels like a single family and sits on a large end lot that stretches from S Anderson over to Carolina Blvd, featuring outside/patio deck, outside hot and cold shower, landscaped fenced backyard, additional wired storage building, lattice fence along the side lot for privacy, and a parking pad for your boat. Seller was an artist, so there is a heated and cooled studio with utility sink on the ground floor, additional storage cabinets and screened in porch to enjoy that afternoon breeze from the ocean. First floor plan features primary, two additional bedrooms and two full baths, one with laundry closet with washer and dryer. Second floor features large open area for den, dining, kitchen, full bath, and additional room that can be used for office or additional sleeping quarters. Enjoy the front covered deck to watch the Topsail sunrise, and rear deck to watch the sunset over Banks Channel. When you are ready for a breathtaking view of the ocean and sound, head up the stair tower to see a 360 degree view. Public beach and sound accesses for kayaks and canoes only short walk away, and bike ride back into Topsail beach proper for shopping and restaurants, or head south to end of island for a wonderful walk where you escape to the Serenity of Topsail. Never rented shows like new and partially furnished its ready for spring. Seller financing options available.
Zillow last checked: 8 hours ago
Listing updated: November 10, 2025 at 09:49am
Listed by:
Jackie L James 910-470-1478,
Coastal Carolina Real Estate
Bought with:
Matthew Berglund, 296743
eXp Realty
Source: Hive MLS,MLS#: 100491820 Originating MLS: Cape Fear Realtors MLS, Inc.
Originating MLS: Cape Fear Realtors MLS, Inc.
Facts & features
Interior
Bedrooms & bathrooms
- Bedrooms: 4
- Bathrooms: 3
- Full bathrooms: 3
Primary bedroom
- Level: First
- Dimensions: 11 x 15
Bedroom 2
- Level: First
- Dimensions: 10 x 11
Bedroom 3
- Level: First
- Dimensions: 10 x 10
Bonus room
- Level: Second
- Dimensions: 8 x 5
Dining room
- Level: Second
- Dimensions: 13 x 10
Kitchen
- Level: Second
- Dimensions: 9 x 12
Living room
- Level: Second
- Dimensions: 13 x 10
Heating
- Heat Pump, Electric, Forced Air
Cooling
- Wall/Window Unit(s), Heat Pump
Appliances
- Included: Vented Exhaust Fan, Electric Oven, Built-In Microwave, Washer, Self Cleaning Oven, Refrigerator, Range, Ice Maker, Dryer, Dishwasher
- Laundry: Laundry Closet
Features
- Master Downstairs, Vaulted Ceiling(s), Solid Surface, Ceiling Fan(s), Furnished, Pantry, Walk-in Shower, Blinds/Shades, Workshop
- Flooring: LVT/LVP, Tile
- Doors: Storm Door(s)
- Windows: Storm Window(s)
- Basement: None
- Attic: Access Only
- Has fireplace: No
- Fireplace features: None
- Furnished: Yes
Interior area
- Total structure area: 1,430
- Total interior livable area: 1,430 sqft
Property
Parking
- Total spaces: 6
- Parking features: Gravel, Concrete, Unpaved, On Site
- Carport spaces: 2
- Uncovered spaces: 4
Features
- Levels: Two
- Stories: 2
- Patio & porch: Open, Covered, Deck, Patio, Screened
- Exterior features: Shutters - Board/Hurricane, Outdoor Shower, Storm Doors
- Pool features: Pool/Spa Combo
- Fencing: Back Yard,Wood
- Has view: Yes
- View description: Ocean, Sound, Water
- Has water view: Yes
- Water view: Ocean,Sound,Water
- Waterfront features: None
Lot
- Size: 4,356 sqft
- Dimensions: 35 x 125
- Features: Level, See Remarks
Details
- Additional structures: Storage, Workshop
- Parcel number: 42122549260000
- Zoning: B-2
- Special conditions: Standard
Construction
Type & style
- Home type: Townhouse
- Property subtype: Townhouse
Materials
- Vinyl Siding
- Foundation: Other, Slab, Pilings
- Roof: Shingle
Condition
- New construction: No
- Year built: 2005
Utilities & green energy
- Sewer: Septic Tank
- Water: Public
- Utilities for property: Water Available
Community & neighborhood
Location
- Region: Holly Ridge
- Subdivision: Not In Subdivision
HOA & financial
HOA
- Has HOA: No
- Amenities included: None
Other
Other facts
- Listing agreement: Exclusive Right To Sell
- Listing terms: Cash,Conventional,Private Financing Available
- Road surface type: Paved
Price history
| Date | Event | Price |
|---|---|---|
| 7/30/2025 | Sold | $730,000-2.7%$510/sqft |
Source: | ||
| 6/27/2025 | Contingent | $750,000$524/sqft |
Source: | ||
| 4/22/2025 | Price change | $750,000-4.5%$524/sqft |
Source: | ||
| 3/2/2025 | Listed for sale | $785,000+150.8%$549/sqft |
Source: | ||
| 12/12/2017 | Sold | $313,000-1.9%$219/sqft |
Source: | ||
Public tax history
Tax history is unavailable.
Neighborhood: 28445
Nearby schools
GreatSchools rating
- 10/10North Topsail Elementary SchoolGrades: PK-5Distance: 2.5 mi
- 6/10Topsail Middle SchoolGrades: 5-8Distance: 3.5 mi
- 8/10Topsail High SchoolGrades: 9-12Distance: 3.6 mi
Schools provided by the listing agent
- Elementary: Surf City
- Middle: Surf City
- High: Topsail
Source: Hive MLS. This data may not be complete. We recommend contacting the local school district to confirm school assignments for this home.
Get pre-qualified for a loan
At Zillow Home Loans, we can pre-qualify you in as little as 5 minutes with no impact to your credit score.An equal housing lender. NMLS #10287.
Sell for more on Zillow
Get a Zillow Showcase℠ listing at no additional cost and you could sell for .
$730,400
2% more+$14,608
With Zillow Showcase(estimated)$745,008
