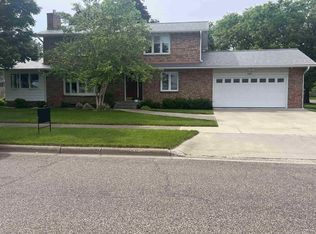Completely remodeled, updated ranch style home. This move in ready, well built solid home has a 2 car attached garage and a full basement. Master suite with 4 bedrooms total and option for a 5th non-conforming bedroom or use as an office. This beautiful home has bamboo flooring throuhgout the main level and quality flooring downstairs. Large kitchen with stainless steel appliances and separate wine cooler. The granite countertops compliment the stylish cupboards and nice kitchen island. You'll fall in love with the spacious kitchen that flows into the dining room and welcoming living room with new fireplace. Roof, windows, water heater all less than 5 years old. Downstairs you'll find a great rec room with bar and a 2 new egress windows. Alley access and only a couple blocks from schools.
This property is off market, which means it's not currently listed for sale or rent on Zillow. This may be different from what's available on other websites or public sources.
