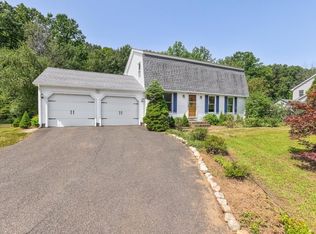Sold for $418,000 on 06/30/25
$418,000
1012 Russell Rd, Westfield, MA 01085
3beds
1,440sqft
Single Family Residence
Built in 1994
2.54 Acres Lot
$424,200 Zestimate®
$290/sqft
$2,752 Estimated rent
Home value
$424,200
$382,000 - $471,000
$2,752/mo
Zestimate® history
Loading...
Owner options
Explore your selling options
What's special
Updated classic New England Colonial in the heart of Westfield! 3 beds, 1.5 baths, 1,440sqft (not including the potential of the lower level should you decide to finish it), 2.54acre lot w/2 car garage & your own private partially fenced yard w/firepit & patio! The home boasts Lennox central air and a gas furnace running on propane, Westfield fiber availability, a new roof (2020) w/transferable warranty, and a spacious shed for storage. The kitchen features a granite-topped island and stainless-steel appliances. Westfield is a great place to live as it is centrally located & only moments away from many dining experiences you crave; loads of shopping and exploration await as major highways and international airports easily whisk you way to either a fun filled day or a destination vacation. Seller says sell and is open to negotiating price!
Zillow last checked: 8 hours ago
Listing updated: July 21, 2025 at 08:33am
Listed by:
Michelle Lorenzetti 860-335-0681,
Michelle Lorenzetti 860-335-0681,
Michelle Lorenzetti 860-335-0681
Bought with:
Danielle Lafond
Berkshire Hathaway HomeServices Realty Professionals
Source: MLS PIN,MLS#: 73349163
Facts & features
Interior
Bedrooms & bathrooms
- Bedrooms: 3
- Bathrooms: 2
- Full bathrooms: 1
- 1/2 bathrooms: 1
Primary bedroom
- Features: Ceiling Fan(s), Flooring - Vinyl, Remodeled
- Level: Second
Bedroom 2
- Features: Flooring - Vinyl, Remodeled
- Level: Second
Bedroom 3
- Features: Flooring - Vinyl, Remodeled
- Level: Second
Primary bathroom
- Features: No
Bathroom 1
- Features: Bathroom - Half, Flooring - Stone/Ceramic Tile, Dryer Hookup - Electric, Remodeled
- Level: First
Bathroom 2
- Features: Bathroom - Full, Bathroom - With Tub & Shower, Flooring - Stone/Ceramic Tile, Remodeled
- Level: Second
Dining room
- Features: Ceiling Fan(s), Flooring - Stone/Ceramic Tile, Exterior Access, Remodeled, Slider, Crown Molding
- Level: First
Kitchen
- Features: Flooring - Stone/Ceramic Tile, Kitchen Island, Open Floorplan, Recessed Lighting, Remodeled
- Level: First
Living room
- Features: Ceiling Fan(s), Flooring - Vinyl, Remodeled, Crown Molding
- Level: First
Heating
- Forced Air, Propane
Cooling
- Central Air
Appliances
- Laundry: Electric Dryer Hookup, Washer Hookup
Features
- Flooring: Tile, Carpet, Hardwood
- Doors: Insulated Doors
- Windows: Insulated Windows
- Basement: Full,Interior Entry,Concrete
- Has fireplace: No
Interior area
- Total structure area: 1,440
- Total interior livable area: 1,440 sqft
- Finished area above ground: 1,440
Property
Parking
- Total spaces: 8
- Parking features: Attached, Garage Door Opener, Paved Drive, Off Street, Paved
- Attached garage spaces: 2
- Uncovered spaces: 6
Accessibility
- Accessibility features: No
Features
- Patio & porch: Porch, Patio
- Exterior features: Porch, Patio, Rain Gutters
Lot
- Size: 2.54 Acres
- Features: Level
Details
- Parcel number: 2635269
- Zoning: R1
Construction
Type & style
- Home type: SingleFamily
- Architectural style: Colonial
- Property subtype: Single Family Residence
Materials
- Frame
- Foundation: Concrete Perimeter
- Roof: Shingle
Condition
- Year built: 1994
Utilities & green energy
- Sewer: Private Sewer
- Water: Private
- Utilities for property: for Electric Range, for Electric Dryer, Washer Hookup, Icemaker Connection
Community & neighborhood
Security
- Security features: Security System
Community
- Community features: Public Transportation, Shopping, Pool, Tennis Court(s), Park, Walk/Jog Trails, Stable(s), Golf, Medical Facility, Laundromat, Bike Path
Location
- Region: Westfield
Other
Other facts
- Road surface type: Paved
Price history
| Date | Event | Price |
|---|---|---|
| 6/30/2025 | Sold | $418,000-0.2%$290/sqft |
Source: MLS PIN #73349163 | ||
| 5/6/2025 | Price change | $419,000-4.6%$291/sqft |
Source: MLS PIN #73349163 | ||
| 3/30/2025 | Listed for sale | $439,000+106.1%$305/sqft |
Source: MLS PIN #73349163 | ||
| 8/24/2012 | Sold | $213,000+61.4%$148/sqft |
Source: Public Record | ||
| 3/21/1996 | Sold | $132,000$92/sqft |
Source: Public Record | ||
Public tax history
| Year | Property taxes | Tax assessment |
|---|---|---|
| 2025 | $5,311 -0.3% | $349,900 +4.9% |
| 2024 | $5,326 +2.5% | $333,500 +9% |
| 2023 | $5,194 +3.5% | $305,900 +12.7% |
Find assessor info on the county website
Neighborhood: 01085
Nearby schools
GreatSchools rating
- 6/10Highland Elementary SchoolGrades: K-4Distance: 2.6 mi
- 6/10Westfield Middle SchoolGrades: 7-8Distance: 3.5 mi
- 5/10Westfield High SchoolGrades: 9-12Distance: 2.8 mi
Schools provided by the listing agent
- Elementary: Pboe
- Middle: Pboe
- High: Pboe
Source: MLS PIN. This data may not be complete. We recommend contacting the local school district to confirm school assignments for this home.

Get pre-qualified for a loan
At Zillow Home Loans, we can pre-qualify you in as little as 5 minutes with no impact to your credit score.An equal housing lender. NMLS #10287.
Sell for more on Zillow
Get a free Zillow Showcase℠ listing and you could sell for .
$424,200
2% more+ $8,484
With Zillow Showcase(estimated)
$432,684