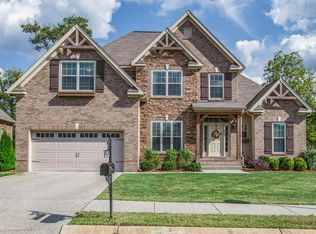Closed
$540,000
1012 Rudder Dr, Spring Hill, TN 37174
3beds
1,838sqft
Single Family Residence, Residential
Built in 2016
7,405.2 Square Feet Lot
$528,400 Zestimate®
$294/sqft
$2,403 Estimated rent
Home value
$528,400
$502,000 - $555,000
$2,403/mo
Zestimate® history
Loading...
Owner options
Explore your selling options
What's special
Charming ranch-style brick home built by John Maher in highly sought after Wades Grove Subdivision. This 4-sided brick home has 3 bedrooms, 2 baths - all on one level - and an upstairs bonus room. Granite countertops in kitchen. Updated laundry room with butcher-block counter. Gas fireplace. Hardwood in living area. Tiled bathrooms. New carpet in primary and third bedrooms, and upstairs bonus room. Updated lighting fixtures and ceiling fans. This home has PRIVACY as back yard backs up to mature trees and bubbling creek. 2-car garage with workshop & custom cabinets. Invisible fencing. Wades Grove amenities include pool, pavilion, playgrounds, basketball court and neighborhood sidewalks.
Zillow last checked: 8 hours ago
Listing updated: May 23, 2023 at 02:20pm
Listing Provided by:
Karen D. Casey 901-604-1000,
Keller Williams Realty Nashville/Franklin
Bought with:
George W. Weeks, 301274
Team George Weeks Real Estate, LLC
Source: RealTracs MLS as distributed by MLS GRID,MLS#: 2508630
Facts & features
Interior
Bedrooms & bathrooms
- Bedrooms: 3
- Bathrooms: 2
- Full bathrooms: 2
- Main level bedrooms: 3
Bedroom 1
- Area: 224 Square Feet
- Dimensions: 16x14
Bedroom 2
- Area: 132 Square Feet
- Dimensions: 12x11
Bedroom 3
- Area: 110 Square Feet
- Dimensions: 11x10
Bonus room
- Features: Over Garage
- Level: Over Garage
- Area: 300 Square Feet
- Dimensions: 20x15
Kitchen
- Area: 153 Square Feet
- Dimensions: 17x9
Living room
- Area: 238 Square Feet
- Dimensions: 17x14
Heating
- Dual, Heat Pump, Natural Gas
Cooling
- Central Air, Electric
Appliances
- Included: Dishwasher, Disposal, Microwave, Electric Oven, Electric Range
Features
- Ceiling Fan(s), Primary Bedroom Main Floor
- Flooring: Carpet, Wood, Tile
- Basement: Crawl Space
- Number of fireplaces: 1
- Fireplace features: Living Room, Gas
Interior area
- Total structure area: 1,838
- Total interior livable area: 1,838 sqft
- Finished area above ground: 1,838
Property
Parking
- Total spaces: 2
- Parking features: Garage Door Opener, Attached
- Attached garage spaces: 2
Features
- Levels: Two
- Stories: 2
- Patio & porch: Deck
Lot
- Size: 7,405 sqft
- Dimensions: 60 x 120
Details
- Parcel number: 094166F A 01600 00011166K
- Special conditions: Standard
- Other equipment: Satellite Dish
Construction
Type & style
- Home type: SingleFamily
- Property subtype: Single Family Residence, Residential
Materials
- Brick
Condition
- New construction: No
- Year built: 2016
Utilities & green energy
- Sewer: Public Sewer
- Water: Public
- Utilities for property: Electricity Available, Water Available
Community & neighborhood
Security
- Security features: Fire Alarm, Smoke Detector(s)
Location
- Region: Spring Hill
- Subdivision: Wades Grove Sec12
HOA & financial
HOA
- Has HOA: Yes
- HOA fee: $40 monthly
Price history
| Date | Event | Price |
|---|---|---|
| 5/23/2023 | Sold | $540,000+0.9%$294/sqft |
Source: | ||
| 5/5/2023 | Pending sale | $535,000$291/sqft |
Source: | ||
| 4/18/2023 | Contingent | $535,000$291/sqft |
Source: | ||
| 4/15/2023 | Listed for sale | $535,000+48.7%$291/sqft |
Source: | ||
| 10/16/2020 | Sold | $359,900-1.4%$196/sqft |
Source: | ||
Public tax history
| Year | Property taxes | Tax assessment |
|---|---|---|
| 2024 | $2,199 | $85,600 |
| 2023 | $2,199 | $85,600 |
| 2022 | $2,199 -2% | $85,600 |
Find assessor info on the county website
Neighborhood: 37174
Nearby schools
GreatSchools rating
- 7/10Bethesda Elementary SchoolGrades: PK-5Distance: 4 mi
- 7/10Spring Station Middle SchoolGrades: 6-8Distance: 0.3 mi
- 9/10Summit High SchoolGrades: 9-12Distance: 0.9 mi
Schools provided by the listing agent
- Elementary: Bethesda Elementary
- Middle: Spring Station Middle School
- High: Summit High School
Source: RealTracs MLS as distributed by MLS GRID. This data may not be complete. We recommend contacting the local school district to confirm school assignments for this home.
Get a cash offer in 3 minutes
Find out how much your home could sell for in as little as 3 minutes with a no-obligation cash offer.
Estimated market value
$528,400
Get a cash offer in 3 minutes
Find out how much your home could sell for in as little as 3 minutes with a no-obligation cash offer.
Estimated market value
$528,400
