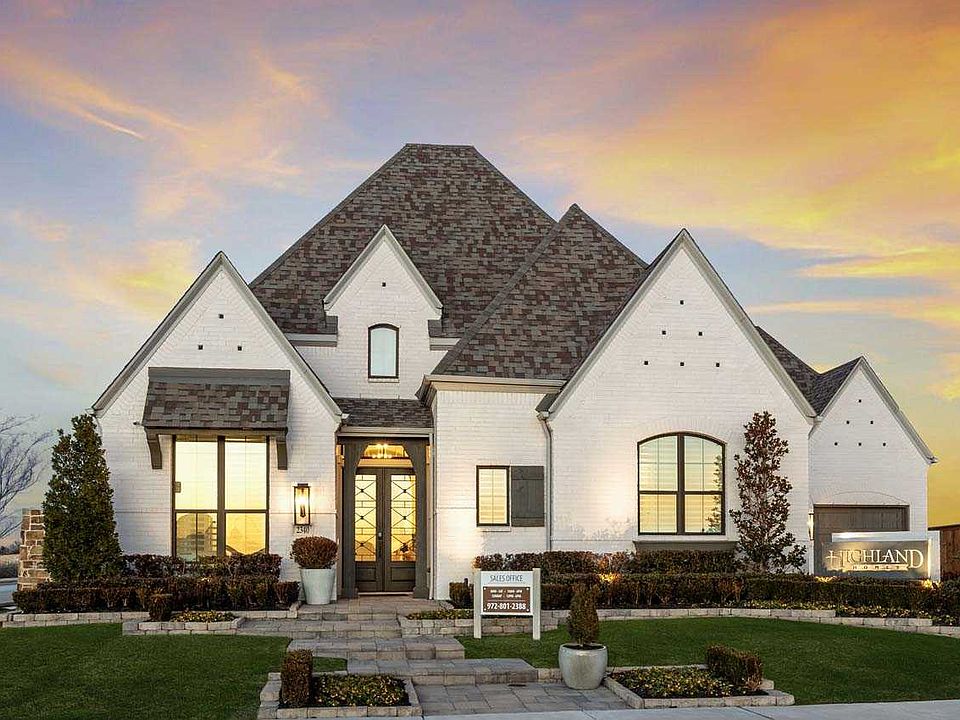MLS# 20918412 - Built by Highland Homes - October completion! ~ 1-Story, 4 Bedrooms, 6 baths, Family, Game Room, Entertainment, Dining, Keeping Room, Study, Extended Covered Patio, 3 Car Tandem Garage. This impressive home sits on a generous one-quarter acre, corner lot. The gourmet kitchen has a large Island with sink, abundant cabinetry and 3rd row uppers with glass doors & puck lighting. Family Room includes a fireplace extends to the ceiling with cabinetry & shelving. Eng. hardwood flooring flows through the main areas & hallways and into the primary bedroom as well as the study. The primary suite has a sitting area bathed in sunlight & primary bath has an oversized shower with 2 shower heads & a free-standing tub. All bedrooms are en-suite for luxurious livability. Decorative Double Entry Doors
New construction
Special offer
$987,061
1012 Roys Dr, Rockwall, TX 75087
4beds
3,709sqft
Single Family Residence
Built in 2025
0.27 Acres Lot
$955,700 Zestimate®
$266/sqft
$107/mo HOA
What's special
Corner lotFree-standing tubGourmet kitchenAbundant cabinetryLarge island with sink
- 86 days
- on Zillow |
- 76 |
- 6 |
Zillow last checked: 7 hours ago
Listing updated: July 15, 2025 at 11:01am
Listed by:
Ben Caballero caballero@homesusa.com,
Highland Homes Realty 888-524-3182
Source: NTREIS,MLS#: 20918412
Travel times
Schedule tour
Select your preferred tour type — either in-person or real-time video tour — then discuss available options with the builder representative you're connected with.
Select a date
Facts & features
Interior
Bedrooms & bathrooms
- Bedrooms: 4
- Bathrooms: 6
- Full bathrooms: 4
- 1/2 bathrooms: 2
Primary bedroom
- Features: Double Vanity, En Suite Bathroom, Sitting Area in Primary, Walk-In Closet(s)
- Level: First
- Dimensions: 19 x 17
Bedroom
- Level: First
- Dimensions: 13 x 10
Bedroom
- Level: First
- Dimensions: 19 x 17
Bedroom
- Level: First
- Dimensions: 14 x 12
Dining room
- Level: First
- Dimensions: 12 x 11
Game room
- Level: First
- Dimensions: 21 x 13
Kitchen
- Features: Built-in Features, Eat-in Kitchen, Pantry, Solid Surface Counters
- Level: First
- Dimensions: 22 x 13
Living room
- Level: First
- Dimensions: 17 x 15
Media room
- Level: Second
- Dimensions: 15 x 11
Office
- Level: First
- Dimensions: 13 x 11
Utility room
- Features: Built-in Features, Utility Sink
- Level: First
- Dimensions: 9 x 9
Heating
- Central, Natural Gas, Zoned
Cooling
- Central Air, Ceiling Fan(s), Electric, Zoned
Appliances
- Included: Some Gas Appliances, Double Oven, Dishwasher, Electric Oven, Gas Cooktop, Disposal, Microwave, Plumbed For Gas, Tankless Water Heater, Vented Exhaust Fan
- Laundry: Washer Hookup, Electric Dryer Hookup
Features
- Decorative/Designer Lighting Fixtures, Eat-in Kitchen, High Speed Internet, Kitchen Island, Open Floorplan, Pantry, Vaulted Ceiling(s), Walk-In Closet(s)
- Flooring: Carpet, Ceramic Tile, Wood
- Has basement: No
- Number of fireplaces: 1
- Fireplace features: Family Room, Gas Log, Other
Interior area
- Total interior livable area: 3,709 sqft
Video & virtual tour
Property
Parking
- Total spaces: 3
- Parking features: Door-Single, Garage, Garage Door Opener, Tandem
- Attached garage spaces: 3
Features
- Levels: One
- Stories: 1
- Patio & porch: Covered
- Exterior features: Lighting, Outdoor Living Area, Rain Gutters
- Pool features: None, Community
- Fencing: Metal,Wood
Lot
- Size: 0.27 Acres
- Dimensions: 130 x 90
- Features: Corner Lot, Interior Lot, Landscaped, Subdivision, Sprinkler System
Details
- Parcel number: 331606
Construction
Type & style
- Home type: SingleFamily
- Architectural style: Traditional,Detached
- Property subtype: Single Family Residence
Materials
- Brick, Wood Siding
- Foundation: Slab
- Roof: Composition
Condition
- New construction: Yes
- Year built: 2025
Details
- Builder name: Highland Homes
Utilities & green energy
- Sewer: Public Sewer
- Water: Public
- Utilities for property: Natural Gas Available, Sewer Available, Separate Meters, Underground Utilities, Water Available
Community & HOA
Community
- Features: Clubhouse, Other, Playground, Pool, Trails/Paths, Curbs, Sidewalks
- Security: Carbon Monoxide Detector(s), Smoke Detector(s)
- Subdivision: Saddle Star Estates
HOA
- Has HOA: Yes
- Services included: All Facilities, Association Management, Maintenance Grounds
- HOA fee: $1,283 annually
- HOA name: Neighborhood Management, Inc.
- HOA phone: 972-359-1548
Location
- Region: Rockwall
Financial & listing details
- Price per square foot: $266/sqft
- Date on market: 4/28/2025
About the community
PoolPlaygroundClubhouse
Saddle Star is a new exclusive boutique neighborhood in Rockwall, named Money Magazine's 4th Best Place to Live in the US. Saddle Star features an exciting array of amenities, including a club house, resort-style pool, community gardens, playground, and nature trails. Outdoor enthusiasts will enjoy proximity to multiple parks and green spaces, play all day at nearby Lake Ray Hubbard, then spend the evening dining at one of the many restaurants found at The Harbor Rockwall.
4.99 Fixed Rate Mortgage Limited Time Savings!
Save with Highland HomeLoans! 4.99% fixed rate rate promo. 5.034% APR. See Sales Counselor for complete details.Source: Highland Homes

