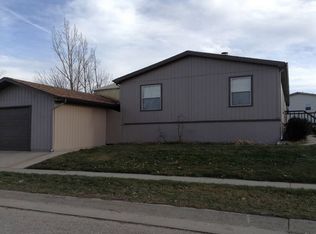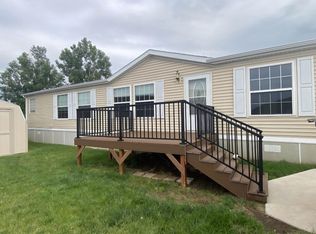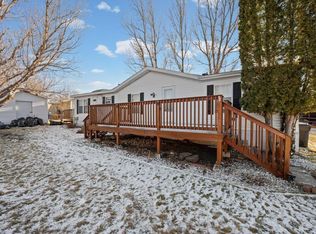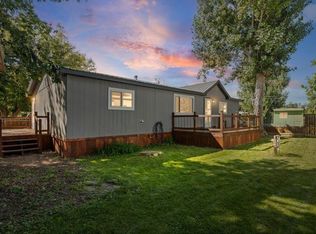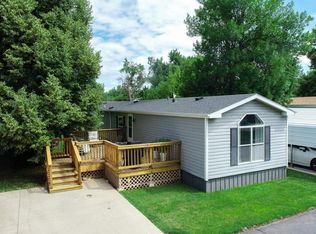Welcome home to this lovely 3 bedroom 2 bath home in Mountain Shadows. Beautiful lot with mature trees sets the stage for entering on the roomy updated deck. As you enter, the bright vaulted living room invites you in with a large picture window with window seat, perfect for bird watching! It is open to the dining room with a walk-out & has ample space to have the whole family for meals.The convenient kitchen has abundant cabinets & a shelved pantry for all of your storage needs. The primary bedroom features a large en-suite bathroom and is located on one end of the home for privacy & your guests or family will be comfortable in the 2nd & 3rd bedroom just steps from the main bath. The 3rd bedroom includes a built-in desk with shelving and makes a perfect office or library. There is crown molding throughout & skylights in both bathrooms. This home has had many improvements including new shingles in 2021, new siding on north side of home in 2022, new water heater and reverse osmosis water tank in 2022, fresh interior paint & new carpet in 2018. Enjoy outdoors on the newly enlarged front deck or relax out back on one of the two small decks, one which is covered. The storage shed is insulated & wired with a work bench for your hobbies & to hold all your extras. If you enjoy gardening, two garden beds are ready for spring planting. Your car will be protected from South Dakota weather in the 2 car carport. Presented by Christy Rodgers, Absolute Realty@605-645-0131.
For sale
$169,000
1012 Roughlock Ln, Spearfish, SD 57783
3beds
1,466sqft
Est.:
Manufactured Home
Built in 2007
-- sqft lot
$160,500 Zestimate®
$115/sqft
$-- HOA
What's special
Shelved pantryAbundant cabinetsRoomy updated deckNewly enlarged front deckTwo small decksConvenient kitchenSkylights in both bathrooms
- 100 days |
- 640 |
- 25 |
Zillow last checked: 8 hours ago
Listing updated: October 18, 2025 at 12:05am
Listed by:
Christy L Rodgers,
Absolute Realty
Source: Mount Rushmore Area AOR,MLS#: 86427
Facts & features
Interior
Bedrooms & bathrooms
- Bedrooms: 3
- Bathrooms: 2
- Full bathrooms: 2
- Main level bathrooms: 2
- Main level bedrooms: 3
Primary bedroom
- Description: Dual closet, ceiling fan
- Level: Main
- Area: 144
- Dimensions: 12 x 12
Bedroom 2
- Description: Ceiling fan
- Level: Main
- Area: 120
- Dimensions: 12 x 10
Bedroom 3
- Description: Built in desk
- Level: Main
- Area: 120
- Dimensions: 12 x 10
Dining room
- Description: Walk out to deck
- Level: Main
- Area: 110
- Dimensions: 10 x 11
Kitchen
- Description: Lg Pantry
- Level: Main
- Dimensions: 10 x 10
Living room
- Description: Large window
- Level: Main
- Area: 192
- Dimensions: 16 x 12
Heating
- Natural Gas, Forced Air
Cooling
- Refrig. C/Air
Appliances
- Included: Dishwasher, Disposal, Refrigerator, Electric Range Oven, Microwave, Range Hood, Water Filter
- Laundry: Main Level
Features
- Vaulted Ceiling(s), Ceiling Fan(s)
- Flooring: Carpet, Vinyl
- Windows: Window Coverings(Some)
- Has basement: No
- Has fireplace: No
Interior area
- Total structure area: 1,466
- Total interior livable area: 1,466 sqft
Property
Parking
- Parking features: No Garage, Carport/2 Cars, Detached
- Has garage: Yes
- Carport spaces: 2
Features
- Patio & porch: Open Deck
- Fencing: Garden Area,Partial
Lot
- Features: Wooded, Lawn, Trees
Details
- Additional structures: Shed(s)
- Parcel number: 327400040002200
Construction
Type & style
- Home type: MobileManufactured
- Architectural style: Ranch
- Property subtype: Manufactured Home
Materials
- Roof: Composition
Condition
- Year built: 2007
Community & HOA
Community
- Security: Smoke Detector(s)
- Subdivision: Mountain Shadow Estates
HOA
- Amenities included: Playground
Location
- Region: Spearfish
Financial & listing details
- Price per square foot: $115/sqft
- Tax assessed value: $114,680
- Annual tax amount: $1,523
- Date on market: 10/18/2025
- Listing terms: Cash,New Loan
- Road surface type: Paved
Christy L Rodgers
(605) 645-0131
By pressing Contact Agent, you agree that the real estate professional identified above may call/text you about your search, which may involve use of automated means and pre-recorded/artificial voices. You don't need to consent as a condition of buying any property, goods, or services. Message/data rates may apply. You also agree to our Terms of Use. Zillow does not endorse any real estate professionals. We may share information about your recent and future site activity with your agent to help them understand what you're looking for in a home.
Estimated market value
$160,500
$152,000 - $169,000
$2,345/mo
Price history
Price history
| Date | Event | Price |
|---|---|---|
| 10/18/2025 | Listed for sale | $169,000+0.7%$115/sqft |
Source: | ||
| 7/1/2025 | Listing removed | $167,900$115/sqft |
Source: | ||
| 5/22/2025 | Listed for sale | $167,900$115/sqft |
Source: | ||
| 5/14/2025 | Contingent | $167,900$115/sqft |
Source: | ||
| 4/21/2025 | Listed for sale | $167,900-4%$115/sqft |
Source: | ||
Public tax history
Public tax history
| Year | Property taxes | Tax assessment |
|---|---|---|
| 2025 | $1,523 +58.2% | $114,680 +4.5% |
| 2024 | $963 +1.1% | $109,690 +35.3% |
| 2023 | $952 +1.8% | $81,080 +10% |
Find assessor info on the county website
BuyAbility℠ payment
Est. payment
$835/mo
Principal & interest
$655
Property taxes
$121
Home insurance
$59
Climate risks
Neighborhood: 57783
Nearby schools
GreatSchools rating
- NAMountain View Elementary - 08Grades: KDistance: 3.5 mi
- 6/10Spearfish Middle School - 05Grades: 6-8Distance: 4.3 mi
- 5/10Spearfish High School - 01Grades: 9-12Distance: 4.3 mi
