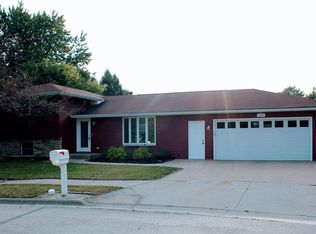Sold
$291,000
1012 Rosehill Rd, Kaukauna, WI 54130
3beds
1,920sqft
Single Family Residence
Built in 1978
9,583.2 Square Feet Lot
$323,400 Zestimate®
$152/sqft
$2,120 Estimated rent
Home value
$323,400
$307,000 - $340,000
$2,120/mo
Zestimate® history
Loading...
Owner options
Explore your selling options
What's special
This 3 Bedroom, 2 Full Bath (1 w/whirlpool tub) home is sure to please! Lg livingroom welcomes you as you enter. delightful kitchen comes w/appliances. LL offers a nice Den w/wood burning fireplace. Basement w/an extra room. Convenient 2 car attached garage. Jungle Gym & fire pit to enjoy in lg fenced yard. Updates include: dishwasher, landscaping, Windows (basement, kitchen, living room), some plumbing, some drywall, refrigerator, Hot water heater, Furnace & Central air, some Carpet ,shower, toilet in LL bathrm, french dr., counter tops & backspl, paint, sink (2016-2022) Plus more! Seller directs that Offers are to be received by 9AM Sunday June 18th & will be presented shortly after that.
Zillow last checked: 8 hours ago
Listing updated: August 01, 2023 at 07:17am
Listed by:
Amy Williams Office:920-734-0247,
RE/MAX 24/7 Real Estate, LLC
Bought with:
Jill Coenen
Century 21 Ace Realty
Source: RANW,MLS#: 50276256
Facts & features
Interior
Bedrooms & bathrooms
- Bedrooms: 3
- Bathrooms: 2
- Full bathrooms: 2
Bedroom 1
- Level: Upper
- Dimensions: 14X11
Bedroom 2
- Level: Upper
- Dimensions: 13X12
Bedroom 3
- Level: Upper
- Dimensions: 11X09
Family room
- Level: Lower
- Dimensions: 22x13
Kitchen
- Level: Main
- Dimensions: 17X12
Living room
- Level: Main
- Dimensions: 20X14
Cooling
- Central Air
Appliances
- Included: Dishwasher, Microwave, Range, Refrigerator
Features
- At Least 1 Bathtub
- Basement: Full,Full Sz Windows Min 20x24,Partial Fin. Contiguous
- Number of fireplaces: 1
- Fireplace features: One, Wood Burning
Interior area
- Total interior livable area: 1,920 sqft
- Finished area above ground: 1,260
- Finished area below ground: 660
Property
Parking
- Total spaces: 2
- Parking features: Attached
- Attached garage spaces: 2
Features
- Has spa: Yes
- Spa features: Bath
- Fencing: Fenced
Lot
- Size: 9,583 sqft
- Dimensions: 79x119
Details
- Parcel number: 260252700
- Zoning: Residential
- Special conditions: Arms Length
Construction
Type & style
- Home type: SingleFamily
- Property subtype: Single Family Residence
Materials
- Brick, Vinyl Siding
- Foundation: Block
Condition
- New construction: No
- Year built: 1978
Utilities & green energy
- Sewer: Public Sewer
- Water: Public
Community & neighborhood
Location
- Region: Kaukauna
- Subdivision: Village East Subd. 1st Addn
Price history
| Date | Event | Price |
|---|---|---|
| 7/31/2023 | Sold | $291,000+16.4%$152/sqft |
Source: RANW #50276256 Report a problem | ||
| 6/19/2023 | Contingent | $249,900$130/sqft |
Source: | ||
| 6/13/2023 | Listed for sale | $249,900+78.5%$130/sqft |
Source: RANW #50276256 Report a problem | ||
| 11/23/2016 | Sold | $140,000+0.1%$73/sqft |
Source: RANW #50152480 Report a problem | ||
| 10/20/2016 | Price change | $139,900-2.8%$73/sqft |
Source: Hietpas Realty #50152480 Report a problem | ||
Public tax history
| Year | Property taxes | Tax assessment |
|---|---|---|
| 2024 | $3,080 +11.6% | $172,300 |
| 2023 | $2,760 +7% | $172,300 |
| 2022 | $2,579 -7.5% | $172,300 |
Find assessor info on the county website
Neighborhood: 54130
Nearby schools
GreatSchools rating
- 8/10Haen Elementary SchoolGrades: 1-4Distance: 0.7 mi
- 9/10River View Middle SchoolGrades: 5-8Distance: 1 mi
- 5/10Kaukauna High SchoolGrades: 9-12Distance: 2.3 mi
Get pre-qualified for a loan
At Zillow Home Loans, we can pre-qualify you in as little as 5 minutes with no impact to your credit score.An equal housing lender. NMLS #10287.
