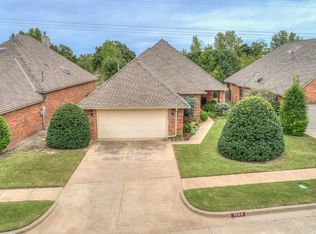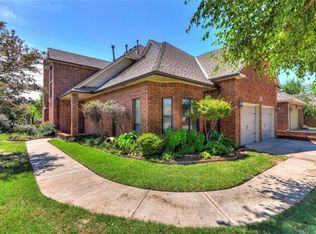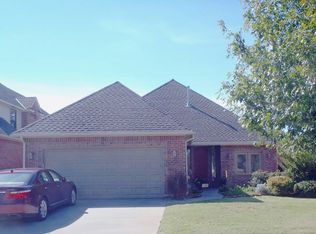Three bedroom home on the "Meadow" side of River Chase development. Mother Nature will be the only Neighbor behind you where the lot is finished off with a brick wall and iron side fences. This split floor plan also offers the open concept with line of vision from the Kitchen to Living and Dining and beyond to the serene outdoors. New HVAC June 2019 makes this an extremely comfortable environment. HOA provides year round lawn care, greenbelt maintenance, heated pool May through October and Clubhouse use for family or social events.
This property is off market, which means it's not currently listed for sale or rent on Zillow. This may be different from what's available on other websites or public sources.


