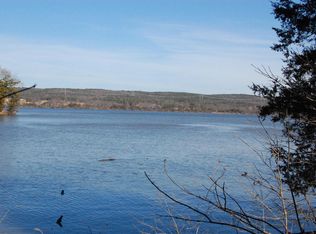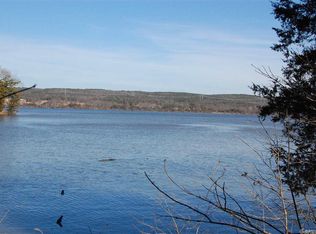The perfect water front Home with over 4 acres. You may sit on screened porch with friends. eat there or just sip your morning coffee. Detached garage and shop combo that is home for the well house also heated by wood burning stove and cooled by window unit. The home has central heat and air, pellet burning stove and a wood burning stove. The great room is the center point with kitchen, dining and living areas all together. the water is visible from this area also
This property is off market, which means it's not currently listed for sale or rent on Zillow. This may be different from what's available on other websites or public sources.

