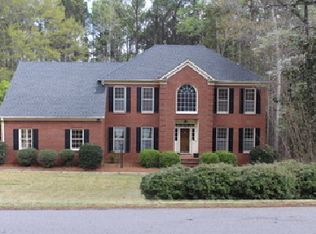Closed
$499,900
1012 Riverside Dr, Lagrange, GA 30240
4beds
3,558sqft
Single Family Residence
Built in 1988
1 Acres Lot
$530,400 Zestimate®
$141/sqft
$2,849 Estimated rent
Home value
$530,400
$382,000 - $732,000
$2,849/mo
Zestimate® history
Loading...
Owner options
Explore your selling options
What's special
This home is located in an upscale lake community with tennis courts. It has been completely remodeled. You will be greeted with a charm and a rocking chair front porch. This home features a foyer entrance, formal dining room, beautiful refinished hardwood floors, and lots of natural light. Has a cozy fireplace in the living room. Has an updated kitchen with solid surface counter tops and stainless-steel appliances. Has tile floors in the kitchen, laundry room, and baths. Private master suite on the main with a sitting room. It has his/her walk-in closets. Master bath has dual vanities, separate shower, and a soaking tub. It has 4 bedrooms 3.5 baths with two bonus rooms. Ideal for a 5th bedroom and media room. Lots of storage. It has a smoke house with a kitchen and large patios that are great for entertaining. It is in the Hollis Hand School Zone.
Zillow last checked: 8 hours ago
Listing updated: October 03, 2024 at 08:18pm
Listed by:
Angela L Cotton 706-957-1699,
Go Realty
Bought with:
Isabelle Knight, 118900
Coldwell Banker Spinks Brown
Source: GAMLS,MLS#: 10359570
Facts & features
Interior
Bedrooms & bathrooms
- Bedrooms: 4
- Bathrooms: 4
- Full bathrooms: 3
- 1/2 bathrooms: 1
- Main level bathrooms: 1
- Main level bedrooms: 1
Heating
- Heat Pump, Hot Water
Cooling
- Ceiling Fan(s), Heat Pump
Appliances
- Included: Dishwasher, Microwave, Oven/Range (Combo), Stainless Steel Appliance(s)
- Laundry: Other
Features
- Double Vanity, Master On Main Level, Separate Shower, Soaking Tub, Walk-In Closet(s)
- Flooring: Carpet, Hardwood, Tile
- Basement: Crawl Space
- Number of fireplaces: 1
- Fireplace features: Living Room
Interior area
- Total structure area: 3,558
- Total interior livable area: 3,558 sqft
- Finished area above ground: 3,558
- Finished area below ground: 0
Property
Parking
- Total spaces: 2
- Parking features: Attached, Garage, Parking Pad
- Has attached garage: Yes
- Has uncovered spaces: Yes
Features
- Levels: Two
- Stories: 2
- Exterior features: Other
Lot
- Size: 1 Acres
- Features: Other
Details
- Parcel number: 0813 000241
Construction
Type & style
- Home type: SingleFamily
- Architectural style: Traditional
- Property subtype: Single Family Residence
Materials
- Concrete
- Roof: Composition
Condition
- Updated/Remodeled
- New construction: No
- Year built: 1988
Utilities & green energy
- Sewer: Septic Tank
- Water: Public
- Utilities for property: Cable Available, Electricity Available, High Speed Internet, Phone Available, Propane, Underground Utilities, Water Available
Community & neighborhood
Community
- Community features: Street Lights, Tennis Court(s)
Location
- Region: Lagrange
- Subdivision: Riverside
Other
Other facts
- Listing agreement: Exclusive Right To Sell
- Listing terms: Cash,Conventional,FHA,Fannie Mae Approved,Freddie Mac Approved,VA Loan
Price history
| Date | Event | Price |
|---|---|---|
| 10/3/2024 | Sold | $499,900$141/sqft |
Source: | ||
| 9/4/2024 | Pending sale | $499,900$141/sqft |
Source: | ||
| 8/28/2024 | Listed for sale | $499,900+92.3%$141/sqft |
Source: | ||
| 6/30/2016 | Sold | $260,000-18.5%$73/sqft |
Source: Public Record Report a problem | ||
| 6/24/2016 | Pending sale | $319,000$90/sqft |
Source: Coldwell Banker Spinks Brown Durand #7618226 Report a problem | ||
Public tax history
| Year | Property taxes | Tax assessment |
|---|---|---|
| 2025 | $5,436 +29.8% | $199,320 +29.8% |
| 2024 | $4,187 +2.8% | $153,520 +2.8% |
| 2023 | $4,075 +3.3% | $149,400 +5.7% |
Find assessor info on the county website
Neighborhood: 30240
Nearby schools
GreatSchools rating
- 6/10Hollis Hand Elementary SchoolGrades: PK-5Distance: 4.2 mi
- 6/10Gardner-Newman Middle SchoolGrades: 6-8Distance: 8.4 mi
- 7/10Lagrange High SchoolGrades: 9-12Distance: 5.5 mi
Schools provided by the listing agent
- Elementary: Hollis Hand
- Middle: Gardner Newman
- High: Lagrange
Source: GAMLS. This data may not be complete. We recommend contacting the local school district to confirm school assignments for this home.
Get a cash offer in 3 minutes
Find out how much your home could sell for in as little as 3 minutes with a no-obligation cash offer.
Estimated market value$530,400
Get a cash offer in 3 minutes
Find out how much your home could sell for in as little as 3 minutes with a no-obligation cash offer.
Estimated market value
$530,400
