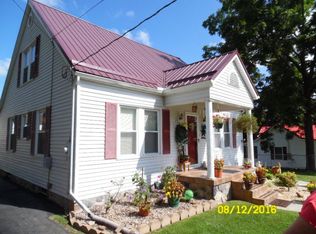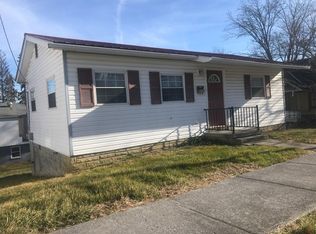You will love this two story, 3 bedroom house under $150k! Come see this pleasant home with an eat-in kitchen, giving you 1600 square feet of comfortable living space! This lovely home would make for an awesome starter home or for those looking to downsize! All of this situated in a convenient, friendly neighborhood with outstanding schools. WAIT, there's more! Would you believe there is also a garage apartment for potential extra income!!! what are you waiting for ??? CALL TODAY!
This property is off market, which means it's not currently listed for sale or rent on Zillow. This may be different from what's available on other websites or public sources.


