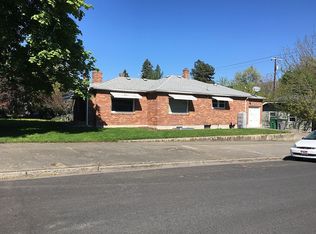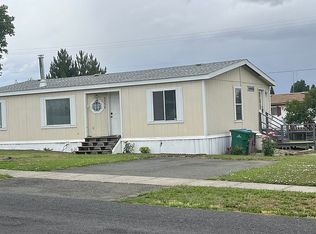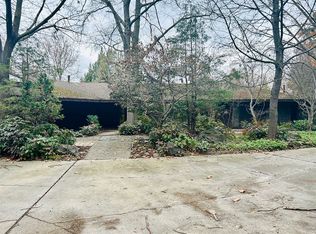Part of the property includes a flag lot in the back; dimensions are 109.3' wide by 165' in length, which has a studio apartment (288 sq ft) and a 30' by 33' SHOP with a domestic water line. Bathroom and stove. Rv hookups and waste disposal. Animal rights.
This property is off market, which means it's not currently listed for sale or rent on Zillow. This may be different from what's available on other websites or public sources.



