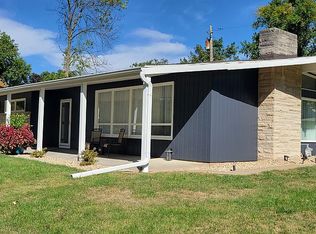Sold for $289,000
$289,000
1012 Ridgewood Dr, Quincy, IL 62301
4beds
3,422sqft
Single Family Residence, Residential
Built in ----
0.27 Acres Lot
$309,700 Zestimate®
$84/sqft
$2,994 Estimated rent
Home value
$309,700
$279,000 - $341,000
$2,994/mo
Zestimate® history
Loading...
Owner options
Explore your selling options
What's special
Updated mid-century modern! Tucked away in a quiet neighborhood at the end of a cul-de-sac is this spacious 1,867 sq ft 4 bed 2 bath all-brick ranch home ready to move into. Tall vaulted ceilings greet you at the front door. The main floor has an open floorplan with tons of natural light and lots of closet space. The master suite includes a private bath. Extra living space can be found in the basement with a full bedroom and daylight windows making it feel more like main floor living. Step outside to your peaceful retreat with the fully fenced backyard including koi pond, tall trees, and pristine landscaping. The roof was replaced in September 2023. Check out this great house today!
Zillow last checked: 8 hours ago
Listing updated: June 28, 2024 at 01:01pm
Listed by:
Stephen Gramke Office:217-224-8383,
Happel, Inc., REALTORS,
Chris Dye,
Happel, Inc., REALTORS
Bought with:
Alisa Sanders, 475191525
Happel, Inc., REALTORS
Source: RMLS Alliance,MLS#: CA1028734 Originating MLS: Capital Area Association of Realtors
Originating MLS: Capital Area Association of Realtors

Facts & features
Interior
Bedrooms & bathrooms
- Bedrooms: 4
- Bathrooms: 2
- Full bathrooms: 2
Bedroom 1
- Level: Main
- Dimensions: 13ft 0in x 15ft 0in
Bedroom 2
- Level: Main
- Dimensions: 10ft 0in x 15ft 0in
Bedroom 3
- Level: Main
- Dimensions: 9ft 0in x 11ft 0in
Bedroom 4
- Level: Basement
- Dimensions: 10ft 0in x 15ft 0in
Other
- Level: Main
- Dimensions: 11ft 0in x 14ft 0in
Other
- Area: 1555
Family room
- Level: Basement
- Dimensions: 18ft 0in x 30ft 0in
Kitchen
- Level: Main
- Dimensions: 10ft 0in x 17ft 0in
Living room
- Level: Main
- Dimensions: 19ft 0in x 29ft 0in
Main level
- Area: 1867
Recreation room
- Level: Main
- Dimensions: 13ft 0in x 23ft 0in
Heating
- Forced Air
Cooling
- Central Air
Appliances
- Included: Dishwasher, Microwave, Range, Refrigerator, Gas Water Heater
Features
- Ceiling Fan(s), Vaulted Ceiling(s), High Speed Internet, Solid Surface Counter
- Windows: Blinds
- Basement: Daylight,Egress Window(s),Finished,Full
- Number of fireplaces: 1
- Fireplace features: Living Room, Wood Burning
Interior area
- Total structure area: 1,867
- Total interior livable area: 3,422 sqft
Property
Parking
- Total spaces: 2
- Parking features: Attached
- Attached garage spaces: 2
Features
- Patio & porch: Patio
Lot
- Size: 0.27 Acres
- Dimensions: 100 x 120
- Features: Corner Lot, Cul-De-Sac
Details
- Parcel number: 233314400000
Construction
Type & style
- Home type: SingleFamily
- Architectural style: Ranch
- Property subtype: Single Family Residence, Residential
Materials
- Frame, Brick
- Foundation: Block
- Roof: Shingle
Condition
- New construction: No
Utilities & green energy
- Sewer: Public Sewer
- Water: Public
Community & neighborhood
Location
- Region: Quincy
- Subdivision: Ridgewood
Other
Other facts
- Road surface type: Paved
Price history
| Date | Event | Price |
|---|---|---|
| 6/24/2024 | Sold | $289,000$84/sqft |
Source: | ||
| 4/25/2024 | Contingent | $289,000$84/sqft |
Source: | ||
| 4/24/2024 | Listed for sale | $289,000$84/sqft |
Source: | ||
Public tax history
| Year | Property taxes | Tax assessment |
|---|---|---|
| 2024 | $5,499 +3% | $86,950 +7.8% |
| 2023 | $5,337 +5.7% | $80,670 +7.1% |
| 2022 | $5,047 -0.8% | $75,320 +2.1% |
Find assessor info on the county website
Neighborhood: 62301
Nearby schools
GreatSchools rating
- 6/10Thomas S Baldwin Elementary School Site 2Grades: K-5Distance: 0.7 mi
- 2/10Quincy Jr High SchoolGrades: 6-8Distance: 1.8 mi
- 3/10Quincy Sr High SchoolGrades: 9-12Distance: 0.8 mi
Schools provided by the listing agent
- Elementary: Baldwin
Source: RMLS Alliance. This data may not be complete. We recommend contacting the local school district to confirm school assignments for this home.

Get pre-qualified for a loan
At Zillow Home Loans, we can pre-qualify you in as little as 5 minutes with no impact to your credit score.An equal housing lender. NMLS #10287.
