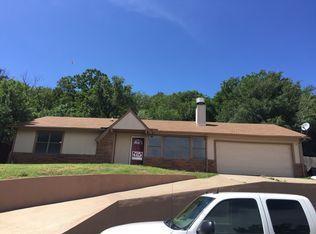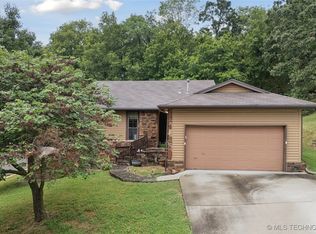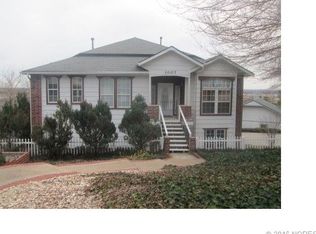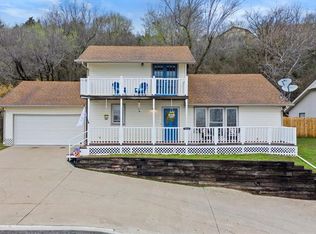Sold for $242,000
$242,000
1012 Ridge Ln, Catoosa, OK 74015
3beds
2,000sqft
Single Family Residence
Built in 1985
8,581.32 Square Feet Lot
$248,200 Zestimate®
$121/sqft
$1,923 Estimated rent
Home value
$248,200
$218,000 - $280,000
$1,923/mo
Zestimate® history
Loading...
Owner options
Explore your selling options
What's special
Split level home with Views. Vaulted ceiling in the living with rock fireplace, Kitchen with eating area. Newer Windows throughout. Vinyl flooring throughout. Tiered yard with amazing patio. Split bedroom floor plan - Living, kitchen, eating, laundry and 2 beds on main floor. Primary with Vaulted ceiling, huge closet and private bath. Bonus room over garage on second floor with sauna.
Zillow last checked: 8 hours ago
Listing updated: January 31, 2025 at 02:28pm
Listed by:
Kasia Olek 918-282-3451,
Keller Williams Advantage
Bought with:
Hend Hijazi, 176473
Keller Williams Advantage
Source: MLS Technology, Inc.,MLS#: 2422517 Originating MLS: MLS Technology
Originating MLS: MLS Technology
Facts & features
Interior
Bedrooms & bathrooms
- Bedrooms: 3
- Bathrooms: 2
- Full bathrooms: 2
Primary bedroom
- Description: Master Bedroom,Private Bath,Separate Closets,Walk-in Closet
- Level: First
Bedroom
- Description: Bedroom,No Bath,Walk-in Closet
- Level: First
Bedroom
- Description: Bedroom,No Bath,Walk-in Closet
- Level: First
Primary bathroom
- Description: Master Bath,Bathtub,Double Sink,Full Bath,Separate Shower
- Level: First
Bathroom
- Description: Hall Bath,Bathtub,Full Bath
- Level: First
Bonus room
- Description: Additional Room,Exercise,Workroom
- Level: First
Den
- Description: Den/Family Room,Bookcase,Fireplace
- Level: First
Dining room
- Description: Dining Room,Combo w/ Living
- Level: First
Kitchen
- Description: Kitchen,Eat-In,Pantry
- Level: First
Living room
- Description: Living Room,Fireplace,Great Room
- Level: First
Recreation
- Description: Hobby Room,Additional Room
- Level: First
Utility room
- Description: Utility Room,Inside
- Level: First
Heating
- Central, Electric, Gas
Cooling
- Central Air
Appliances
- Included: Cooktop, Dishwasher, Microwave, Oven, Range, Electric Oven, Gas Water Heater
- Laundry: Washer Hookup, Electric Dryer Hookup
Features
- Granite Counters, Sauna, Ceiling Fan(s)
- Flooring: Laminate, Tile
- Windows: Vinyl
- Basement: None,Crawl Space
- Number of fireplaces: 1
- Fireplace features: Gas Starter, Wood Burning
Interior area
- Total structure area: 2,000
- Total interior livable area: 2,000 sqft
Property
Parking
- Total spaces: 2
- Parking features: Attached, Garage, Shared Driveway
- Attached garage spaces: 2
Features
- Levels: One
- Stories: 1
- Patio & porch: Deck, Porch
- Exterior features: Concrete Driveway, Rain Gutters
- Pool features: None
- Fencing: Privacy
Lot
- Size: 8,581 sqft
- Features: Mature Trees, Sloped, Wooded
- Topography: Sloping,Terraced
Details
- Additional structures: None
- Parcel number: 660030986
Construction
Type & style
- Home type: SingleFamily
- Architectural style: Cabin
- Property subtype: Single Family Residence
Materials
- Stone Veneer, Wood Frame
- Foundation: Crawlspace
- Roof: Asphalt,Fiberglass
Condition
- Year built: 1985
Utilities & green energy
- Sewer: Public Sewer
- Water: Public
- Utilities for property: Cable Available, Electricity Available, Phone Available, Water Available
Community & neighborhood
Security
- Security features: No Safety Shelter, Smoke Detector(s)
Community
- Community features: Gutter(s)
Location
- Region: Catoosa
- Subdivision: Town & Country Villa
Other
Other facts
- Listing terms: Conventional,FHA,VA Loan
Price history
| Date | Event | Price |
|---|---|---|
| 1/31/2025 | Sold | $242,000-3.2%$121/sqft |
Source: | ||
| 1/2/2025 | Pending sale | $250,000$125/sqft |
Source: | ||
| 10/28/2024 | Listed for sale | $250,000$125/sqft |
Source: | ||
| 10/18/2024 | Pending sale | $250,000$125/sqft |
Source: | ||
| 8/26/2024 | Price change | $250,000-3.8%$125/sqft |
Source: | ||
Public tax history
| Year | Property taxes | Tax assessment |
|---|---|---|
| 2024 | $2,762 +10.7% | $26,180 +7.7% |
| 2023 | $2,495 +7.4% | $24,314 +5% |
| 2022 | $2,324 +19.8% | $23,156 +5% |
Find assessor info on the county website
Neighborhood: 74015
Nearby schools
GreatSchools rating
- NACherokee Elementary SchoolGrades: PK,3-5Distance: 0.9 mi
- 2/10Wells Middle SchoolGrades: 6-8Distance: 0.5 mi
- 2/10Catoosa High SchoolGrades: 9-12Distance: 0.5 mi
Schools provided by the listing agent
- Elementary: Catoosa
- High: Catoosa
- District: Catoosa - Sch Dist (28)
Source: MLS Technology, Inc.. This data may not be complete. We recommend contacting the local school district to confirm school assignments for this home.

Get pre-qualified for a loan
At Zillow Home Loans, we can pre-qualify you in as little as 5 minutes with no impact to your credit score.An equal housing lender. NMLS #10287.



