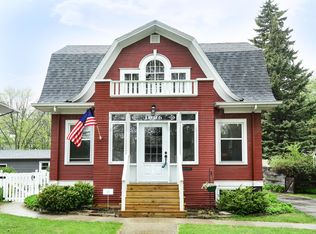Sold
Price Unknown
1012 Reeves Dr, Grand Forks, ND 58201
3beds
2,418sqft
Residential, Single Family Residence
Built in 1915
6,969.6 Square Feet Lot
$352,300 Zestimate®
$--/sqft
$1,946 Estimated rent
Home value
$352,300
$321,000 - $388,000
$1,946/mo
Zestimate® history
Loading...
Owner options
Explore your selling options
What's special
Charming, historic 2 story home nestled on Reeves Drive! This stunning property features 3 beds/2 baths, heated marble tile floors, remodeled kitchen w/Bertazzoni appliances & Carrara marble & butcher block counter tops, unpolished brass handles, original woodwork & hardwood floors, in home office, mudroom, newer shingles, 3 stall garage and so much more! Call today for a private tour!
Zillow last checked: 8 hours ago
Listing updated: November 07, 2024 at 11:28am
Listed by:
Jessica Rice 701-741-8681,
Crary Real Estate
Bought with:
Liza McLean, 11432
Dakota Home
Source: GFBMLS,MLS#: 24-1635
Facts & features
Interior
Bedrooms & bathrooms
- Bedrooms: 3
- Bathrooms: 2
- Full bathrooms: 1
- 3/4 bathrooms: 1
Bedroom
- Description: Beautiful original wood flrs
- Level: Second
Bedroom
- Description: Beautiful original wood flrs
- Level: Second
Bedroom
- Description: Beautiful original wood flrs
- Level: Second
Bathroom
- Description: recently remodeled,heated marble tile flrs,tile surround
- Level: Second
Bathroom
- Description: Tile shower
- Level: Basement
Dining room
- Description: Beautiful original wood flrs,built-in cabs
- Level: First
Family room
- Description: polished concrete floor
- Level: Basement
Kitchen
- Description: recently remodeled,heated marble tile flrs,Bertazzoni appliances
- Level: First
Laundry
- Level: Basement
Living room
- Description: Beautiful original wood flrs,fireplace,built-in cabs
- Level: First
Mud room
- Level: First
Office
- Description: or den, lots of windows
- Level: First
Sunroom
- Description: off primary bedroom
- Level: Second
Heating
- Has Heating (Unspecified Type)
Features
- Windows: Window Treatments
- Number of fireplaces: 1
Interior area
- Total structure area: 2,418
- Total interior livable area: 2,418 sqft
- Finished area above ground: 1,746
Property
Parking
- Total spaces: 3
- Parking features: Garage Door Opener
- Garage spaces: 3
Features
- Patio & porch: Patio
Lot
- Size: 6,969 sqft
- Dimensions: 50 x 140
Details
- Parcel number: 44220205400
Construction
Type & style
- Home type: SingleFamily
- Property subtype: Residential, Single Family Residence
Materials
- Wood Siding
- Foundation: Concrete Perimeter
Condition
- Year built: 1915
Utilities & green energy
- Utilities for property: Air
Community & neighborhood
Location
- Region: Grand Forks
Price history
| Date | Event | Price |
|---|---|---|
| 11/7/2024 | Sold | -- |
Source: | ||
| 9/24/2024 | Listed for sale | $329,900$136/sqft |
Source: | ||
Public tax history
| Year | Property taxes | Tax assessment |
|---|---|---|
| 2024 | $3,411 -13.6% | $125,000 +0.8% |
| 2023 | $3,947 +11.5% | $124,000 +4.4% |
| 2022 | $3,541 +21.9% | $118,800 +15.1% |
Find assessor info on the county website
Neighborhood: 58201
Nearby schools
GreatSchools rating
- 4/10Phoenix Elementary SchoolGrades: PK-5Distance: 0.5 mi
- 3/10Valley Middle SchoolGrades: 6-8Distance: 1.6 mi
- 3/10Central High SchoolGrades: 9-12Distance: 1 mi
Schools provided by the listing agent
- Elementary: Phoenix
- Middle: Valley
- High: Central
Source: GFBMLS. This data may not be complete. We recommend contacting the local school district to confirm school assignments for this home.
