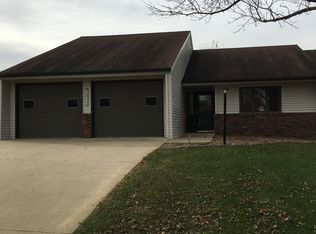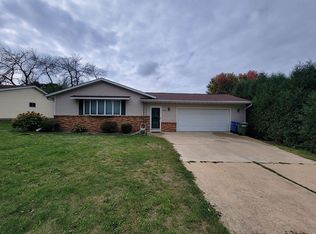Get Ready To Leave The Lawn Care And Snow Removal To Someone Else. Imagine Sitting By A Great Fireplace In This Large Open Area Which Is Your Living, Dinning Room And Kitchen And Being Able To Visit With Friends And Family. The Master Bedroom Suite Has A Whole Wall Of Closets And It Own 3/4 Bath. There Is Second Bedroom, Guest Bathroom, Laundry Room And A Bonus Storage Room On The Main Floor. The Condo Is Handicap Accessible With No Steps To Get In The Front Door Or From The Garage. Deck Off Dinning Area Can Be Shaded Anytime With Its Electric Retractable Sundowner Awning So You Can Sit Enjoy Your Morning Coffee Or Evening Beverage. Full Basement For You To Finish As You Like Or Not. Everything Was Updated Less Than 3 Years Ago Including All Appliances. Don't Wait, Call For Your Private Tour Before Its Too Late!
This property is off market, which means it's not currently listed for sale or rent on Zillow. This may be different from what's available on other websites or public sources.


