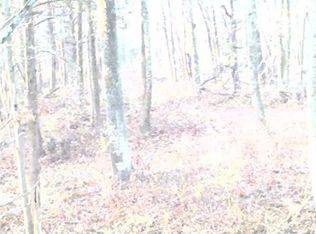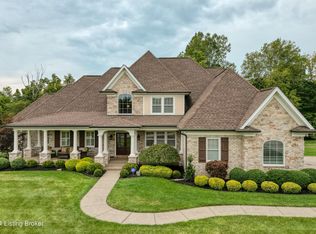Exquisite executive home with a finished walkout basement on a beautiful .79 acre lot in highly sought-after Poplar Woods! You'll love the European-influenced architecture and attention to detail throughout this Stonecroft-built home, including the soaring great room's coffered ceiling, a floor-to-ceiling stone double-sided fireplace, luxurious finishes in the kitchen and baths, and beautiful arched openings and trim work. Splendid outdoor living spaces abound including a screened-in porch with fireplace, deck, and spacious stamped concrete patio. A sunlit kitchen with large center-island and delightful breakfast nook features loads of cabinets and counter space. Chef's will appreciate the stainless steel appliances (including a built-in Thermador steamer and convection oven), gas range with handsome hood and backsplash, and a walk-in pantry. Relax in the elegant master suite with hip-vaulted ceiling and spacious master bath with elegant claw-footed tub and travertine-tiled walk-in shower and floors. The second floor features three bedrooms and two full bathrooms with tiled tub/showers and granite or marble-topped vanities. Retreat to the walkout basement, the centerpiece of which is a gorgeous granite-topped bar, plus a media room, game room, gym space, and a spacious bedroom and full bath. Don't overlook the gardener's garage-perfect place to keep equipment contained and out of the three-car garage. Enjoy the outdoors from the screened-in porch featuring sweeping views of green space and forest while enjoying the fireplace, or relax on the lower-level expansive patio that has a covered outdoor eating area plus room for a fire pit. This gem of a home may not last-book your appointment to see today!
This property is off market, which means it's not currently listed for sale or rent on Zillow. This may be different from what's available on other websites or public sources.

