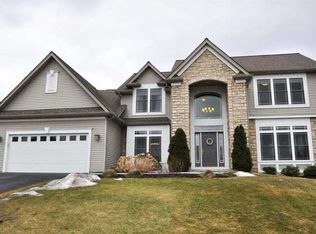Closed
$415,000
1012 Pondbrook Point, Webster, NY 14580
3beds
1,729sqft
Single Family Residence
Built in 2005
0.37 Acres Lot
$427,500 Zestimate®
$240/sqft
$3,012 Estimated rent
Home value
$427,500
$398,000 - $462,000
$3,012/mo
Zestimate® history
Loading...
Owner options
Explore your selling options
What's special
Open Sun, 4/27 1:00-2:30pm. Don’t miss this rare opportunity to own a beautifully maintained modern ranch home nestled in a peaceful Webster neighborhood. From the moment you step inside, you'll appreciate the bright and inviting kitchen featuring maple cabinets, a spacious island, stainless steel appliances, and an open layout that flows seamlessly into the great room. The great room is bathed in natural light and centered around a stunning fireplace—perfect for cozy evenings or entertaining guests. A sliding glass door leads to a large, maintenance-free deck overlooking a spacious backyard that offers privacy and plenty of room to relax or entertain. Additional highlights include a formal dining area, convenient laundry room, and a stylish powder room. Down the hallway, you'll find the owner’s suite complete with a walk-in closet and a full bath with shower, along with a full guest bath and two generously sized guest bedrooms. The dry lower level provides ample storage and is ready for finishing—ideal for adding extra living space. Please note: part of the backyard can get wet, especially near the sheds, so take care when walking in that area.
With attractive vinyl siding and well-maintained landscaping, the curb appeal is just as impressive as the interior. Delayed negotiations will begin on April 29 at 11 am. Vinyl siding and nice landscaping complete the exterior of this beautiful home. Don’t miss your chance to see this gem—schedule your showing today!
Zillow last checked: 8 hours ago
Listing updated: June 13, 2025 at 06:11pm
Listed by:
Mary Wenderlich 585-362-8979,
Keller Williams Realty Greater Rochester
Bought with:
Colin Lange, 10401382735
Howard Hanna
Source: NYSAMLSs,MLS#: R1601476 Originating MLS: Rochester
Originating MLS: Rochester
Facts & features
Interior
Bedrooms & bathrooms
- Bedrooms: 3
- Bathrooms: 3
- Full bathrooms: 2
- 1/2 bathrooms: 1
- Main level bathrooms: 3
- Main level bedrooms: 3
Heating
- Gas, Forced Air
Cooling
- Central Air
Appliances
- Included: Dryer, Dishwasher, Disposal, Gas Oven, Gas Range, Gas Water Heater, Microwave, Refrigerator, Washer
- Laundry: Main Level
Features
- Breakfast Bar, Ceiling Fan(s), Entrance Foyer, Separate/Formal Living Room, Great Room, Sliding Glass Door(s), Bedroom on Main Level, Main Level Primary, Primary Suite
- Flooring: Carpet, Hardwood, Resilient, Varies, Vinyl
- Doors: Sliding Doors
- Basement: Full,Sump Pump
- Number of fireplaces: 1
Interior area
- Total structure area: 1,729
- Total interior livable area: 1,729 sqft
Property
Parking
- Total spaces: 2
- Parking features: Attached, Garage, Driveway, Garage Door Opener
- Attached garage spaces: 2
Features
- Levels: One
- Stories: 1
- Patio & porch: Deck
- Exterior features: Blacktop Driveway, Deck
Lot
- Size: 0.37 Acres
- Dimensions: 85 x 188
- Features: Near Public Transit, Rectangular, Rectangular Lot, Residential Lot
Details
- Additional structures: Shed(s), Storage
- Parcel number: 2654890940800004013000
- Special conditions: Standard
Construction
Type & style
- Home type: SingleFamily
- Architectural style: Ranch
- Property subtype: Single Family Residence
Materials
- Other, Vinyl Siding, Copper Plumbing
- Foundation: Block
- Roof: Asphalt
Condition
- Resale
- Year built: 2005
Utilities & green energy
- Electric: Circuit Breakers
- Sewer: Connected
- Water: Connected, Public
- Utilities for property: High Speed Internet Available, Sewer Connected, Water Connected
Community & neighborhood
Location
- Region: Webster
- Subdivision: Oakmonte Sec 05
Other
Other facts
- Listing terms: Cash,Conventional,FHA,VA Loan
Price history
| Date | Event | Price |
|---|---|---|
| 6/13/2025 | Sold | $415,000+18.6%$240/sqft |
Source: | ||
| 4/30/2025 | Pending sale | $349,900$202/sqft |
Source: | ||
| 4/23/2025 | Listed for sale | $349,900+86.6%$202/sqft |
Source: | ||
| 1/27/2006 | Sold | $187,500$108/sqft |
Source: Public Record Report a problem | ||
Public tax history
| Year | Property taxes | Tax assessment |
|---|---|---|
| 2024 | -- | $182,700 |
| 2023 | -- | $182,700 |
| 2022 | -- | $182,700 |
Find assessor info on the county website
Neighborhood: 14580
Nearby schools
GreatSchools rating
- 5/10Klem Road South Elementary SchoolGrades: PK-5Distance: 2.1 mi
- 6/10Spry Middle SchoolGrades: 6-8Distance: 1.1 mi
- 8/10Webster Schroeder High SchoolGrades: 9-12Distance: 1.2 mi
Schools provided by the listing agent
- District: Webster
Source: NYSAMLSs. This data may not be complete. We recommend contacting the local school district to confirm school assignments for this home.
